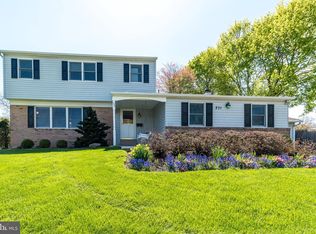Sold for $520,000
$520,000
241 Parry Rd, Warminster, PA 18974
4beds
2,075sqft
Single Family Residence
Built in 1971
0.32 Acres Lot
$570,300 Zestimate®
$251/sqft
$3,477 Estimated rent
Home value
$570,300
$536,000 - $610,000
$3,477/mo
Zestimate® history
Loading...
Owner options
Explore your selling options
What's special
This wonderful home has been very well cared for by the original owners and features many recent updates and improvements! The living room and adjacent dining room are both highlighted with custom wainscoting, chair rail and crown moldings. The updated kitchen features Corian counter tops, ceramic tile floor, ceramic tile back splash, beautiful hardwood cabinets, soft-closing drawers, recessed lighting and a large center island. The spacious family room is the perfect place to relax with views of the back yard, gas fire place, a beamed ceiling and new Pella door. The family room has direct access to the amazing back yard with large patio, retractable awning, heated swimming pool with hot tub and ample yard space and garden areas. It's a vacation in your own back yard! Completing the first floor you'll find a powder room, laundry room with utility basin, access to the garage. Upstairs are 4, nice sized bedrooms and two full recently updated bathrooms. All rooms with carpets have hardwood floors underneath except for the family room. Some of the many other highlights of this home include; new roof in 2021, newer water heater, newer driveway, updated 6 panel doors, newer Anderson windows throughout, newer vinyl siding and a propane powered, whole house back up generator! This is a great place to call home!
Zillow last checked: 8 hours ago
Listing updated: July 17, 2024 at 05:02pm
Listed by:
Robert Wolfson 215-275-4717,
RE/MAX Centre Realtors
Bought with:
Victoria Camuso, RS341957
Keller Williams Real Estate-Blue Bell
Source: Bright MLS,MLS#: PABU2071510
Facts & features
Interior
Bedrooms & bathrooms
- Bedrooms: 4
- Bathrooms: 3
- Full bathrooms: 2
- 1/2 bathrooms: 1
- Main level bathrooms: 1
Basement
- Area: 0
Heating
- Forced Air, Oil
Cooling
- Central Air, Electric
Appliances
- Included: Cooktop, Oven, Disposal, Electric Water Heater
- Laundry: Main Level, Laundry Room
Features
- Primary Bath(s), Kitchen Island, Eat-in Kitchen
- Flooring: Carpet, Tile/Brick
- Windows: Bay/Bow, Replacement
- Basement: Partial
- Number of fireplaces: 1
- Fireplace features: Brick, Gas/Propane
Interior area
- Total structure area: 2,075
- Total interior livable area: 2,075 sqft
- Finished area above ground: 2,075
- Finished area below ground: 0
Property
Parking
- Total spaces: 1
- Parking features: Inside Entrance, Garage Door Opener, Attached, Other
- Attached garage spaces: 1
Accessibility
- Accessibility features: None
Features
- Levels: Two
- Stories: 2
- Patio & porch: Patio
- Exterior features: Sidewalks
- Has private pool: Yes
- Pool features: In Ground, Private
- Fencing: Other
Lot
- Size: 0.32 Acres
- Dimensions: 96.00 x 143.00
- Features: Rear Yard
Details
- Additional structures: Above Grade, Below Grade
- Parcel number: 49006317
- Zoning: R2
- Special conditions: Standard
Construction
Type & style
- Home type: SingleFamily
- Architectural style: Colonial
- Property subtype: Single Family Residence
Materials
- Vinyl Siding
- Foundation: Block
- Roof: Shingle
Condition
- Good
- New construction: No
- Year built: 1971
Utilities & green energy
- Sewer: Public Sewer
- Water: Public
- Utilities for property: Cable Connected
Community & neighborhood
Location
- Region: Warminster
- Subdivision: Rosewood Park
- Municipality: WARMINSTER TWP
Other
Other facts
- Listing agreement: Exclusive Right To Sell
- Ownership: Fee Simple
Price history
| Date | Event | Price |
|---|---|---|
| 7/17/2024 | Sold | $520,000+4.2%$251/sqft |
Source: | ||
| 6/6/2024 | Pending sale | $499,000$240/sqft |
Source: | ||
| 5/29/2024 | Contingent | $499,000$240/sqft |
Source: | ||
| 5/22/2024 | Listed for sale | $499,000+33.1%$240/sqft |
Source: | ||
| 8/8/2018 | Listing removed | $375,000$181/sqft |
Source: RE/MAX CENTRE REALTORS #1001947710 Report a problem | ||
Public tax history
| Year | Property taxes | Tax assessment |
|---|---|---|
| 2025 | $7,148 | $32,800 |
| 2024 | $7,148 +6.5% | $32,800 |
| 2023 | $6,710 +2.2% | $32,800 |
Find assessor info on the county website
Neighborhood: 18974
Nearby schools
GreatSchools rating
- 6/10Willow Dale El SchoolGrades: K-5Distance: 0.8 mi
- 7/10Log College Middle SchoolGrades: 6-8Distance: 0.9 mi
- 6/10William Tennent High SchoolGrades: 9-12Distance: 2.9 mi
Schools provided by the listing agent
- Middle: Log College
- High: William Tennent
- District: Centennial
Source: Bright MLS. This data may not be complete. We recommend contacting the local school district to confirm school assignments for this home.
Get a cash offer in 3 minutes
Find out how much your home could sell for in as little as 3 minutes with a no-obligation cash offer.
Estimated market value$570,300
Get a cash offer in 3 minutes
Find out how much your home could sell for in as little as 3 minutes with a no-obligation cash offer.
Estimated market value
$570,300
