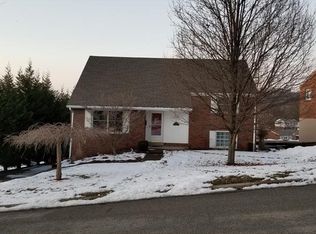Spacious multi-level home located directly across from Parkegde Park! Main level family room with floor-to-ceiling stone fireplace; main level 1/2 bath; Hardwood floors throughout the upper levels; Large living room with bay window; formal dining room with sliding door to 17x12 enclosed porch; Three bedrooms and 2 full baths on upper level; Master suite has a full bath with ceramic tile floor and a huge closet. Big back yard with a fenced cement patio area off of enclosed porch. 2 car integral garage with room for a workbench or storage. Great home in a great location!
This property is off market, which means it's not currently listed for sale or rent on Zillow. This may be different from what's available on other websites or public sources.
