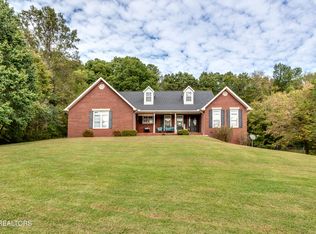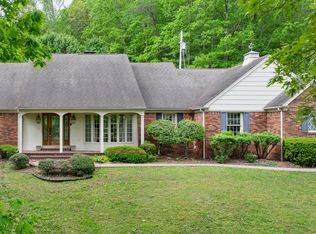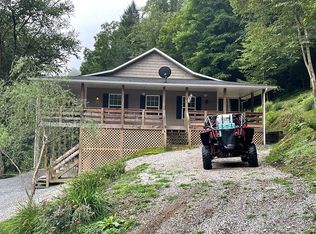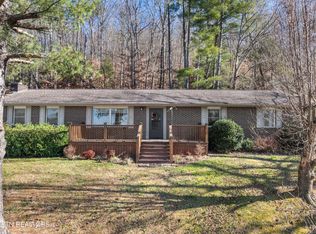Looking for privacy... This is it! Large basement ranch home built in 2015 on over 6 acres. Surrounded by woods! Seasonal mountain view. Open design, Great Kitchen with island, Large separate laundry. Master bedroom with Walk-in closet and walk-in shower, double vanity. Full length covered deck! Huge Basement plumbed for gas fireplace. Could be separate living space. Additional bedroom that could be second master with 3rd full bath. Covered patio. Oversized 2 car garage with room for work bench. Plenty of room for all your toys or room to garden. Wildlife galore! Yet, just minutes to shopping. Indian State Park with fishing and camping is less than a mile. What a great find... Come add your personal touch. Motivated Seller offering $5000 allowance for paint. Rates are down!
For sale
$449,900
241 Oswego Rd, Jellico, TN 37762
4beds
2,881sqft
Est.:
Single Family Residence
Built in 2015
6.1 Acres Lot
$-- Zestimate®
$156/sqft
$-- HOA
What's special
Seasonal mountain viewAdditional bedroomSeparate living spaceSurrounded by woodsLarge separate laundryCovered patioOpen design
- 94 days |
- 1,469 |
- 81 |
Zillow last checked: 8 hours ago
Listing updated: November 01, 2025 at 12:06pm
Listed by:
Joan Clark,
Keller Williams West Knoxville 865-966-5005
Source: East Tennessee Realtors,MLS#: 1320559
Tour with a local agent
Facts & features
Interior
Bedrooms & bathrooms
- Bedrooms: 4
- Bathrooms: 3
- Full bathrooms: 3
Heating
- Central, Natural Gas, Electric
Cooling
- Central Air, Ceiling Fan(s)
Appliances
- Included: Tankless Water Heater, Gas Range, Dishwasher, Disposal, Microwave, Refrigerator
Features
- Walk-In Closet(s), Cathedral Ceiling(s), Kitchen Island, Pantry, Breakfast Bar
- Flooring: Carpet, Hardwood, Tile
- Windows: Windows - Vinyl
- Basement: Walk-Out Access,Finished
- Has fireplace: No
- Fireplace features: None
Interior area
- Total structure area: 2,881
- Total interior livable area: 2,881 sqft
Property
Parking
- Total spaces: 2
- Parking features: Garage Door Opener, Basement
- Garage spaces: 2
Features
- Has view: Yes
- View description: Country Setting, Trees/Woods
Lot
- Size: 6.1 Acres
- Features: Private, Wooded, Rolling Slope
Details
- Parcel number: 012 144.00
Construction
Type & style
- Home type: SingleFamily
- Architectural style: Traditional
- Property subtype: Single Family Residence
Materials
- Stone, Vinyl Siding, Brick, Frame
Condition
- Year built: 2015
Utilities & green energy
- Sewer: Septic Tank
- Water: Public
Community & HOA
Community
- Security: Security System, Smoke Detector(s)
Location
- Region: Jellico
Financial & listing details
- Price per square foot: $156/sqft
- Tax assessed value: $321,600
- Annual tax amount: $977
- Date on market: 11/1/2025
Estimated market value
Not available
Estimated sales range
Not available
Not available
Price history
Price history
| Date | Event | Price |
|---|---|---|
| 11/1/2025 | Listed for sale | $449,900$156/sqft |
Source: | ||
| 11/1/2025 | Listing removed | $449,900$156/sqft |
Source: | ||
| 10/22/2025 | Price change | $449,900-1.1%$156/sqft |
Source: | ||
| 10/21/2025 | Listed for sale | $454,900$158/sqft |
Source: | ||
| 9/23/2025 | Pending sale | $454,900$158/sqft |
Source: | ||
Public tax history
Public tax history
| Year | Property taxes | Tax assessment |
|---|---|---|
| 2025 | $977 | $80,400 |
| 2024 | $977 +4.7% | $80,400 +77.9% |
| 2023 | $934 | $45,200 |
Find assessor info on the county website
BuyAbility℠ payment
Est. payment
$2,428/mo
Principal & interest
$2129
Home insurance
$157
Property taxes
$142
Climate risks
Neighborhood: 37762
Nearby schools
GreatSchools rating
- 4/10Jellico Elementary SchoolGrades: PK-8Distance: 1.8 mi
- 3/10Jellico High SchoolGrades: 9-12Distance: 2.5 mi
- 4/10Wynn Habersham Elementary SchoolGrades: PK-8Distance: 6.9 mi
Schools provided by the listing agent
- Elementary: Jellico
- High: Jellico
Source: East Tennessee Realtors. This data may not be complete. We recommend contacting the local school district to confirm school assignments for this home.
- Loading
- Loading





