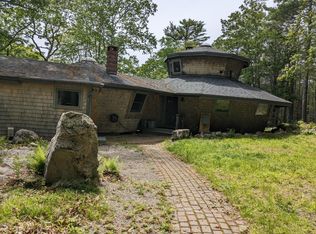Closed
$582,000
241 Old Stage Road, Arrowsic, ME 04530
3beds
2,550sqft
Single Family Residence
Built in 1910
0.5 Acres Lot
$589,300 Zestimate®
$228/sqft
$2,683 Estimated rent
Home value
$589,300
Estimated sales range
Not available
$2,683/mo
Zestimate® history
Loading...
Owner options
Explore your selling options
What's special
A Peaceful Retreat Close to Coast and Town
Tucked on the island of Arrowsic, this beautifully maintained 3-bedroom, 2-bath home offers the best of both worlds: natural seclusion and quick access to Bath, Reid State Park, and the best of midcoast Maine.
Blending timeless charm with thoughtful updates, the home features a vaulted kitchen with exposed beams, granite countertops, and propane cooking. The layout flows naturally into the dining and living areas, with a cozy loft above—perfect for a home office or creative space.
Two standout spaces bring the outdoors in: a screened-in porch for summer evenings and a sunroom with wraparound windows and a propane stove for year-round comfort.
Full of natural light and character, the home offers quiet living without feeling remote. Enjoy a swim at nearby Sewall Pond, visit the historic Doubling Point Lighthouse, or take in the coastal views over dinner at Five Islands. For shops, cafés, and arts venues, Bath and Brunswick are just minutes away.
241 Old Stage Road is an ideal home base for those seeking a slower pace without giving up connection or convenience.
Zillow last checked: 8 hours ago
Listing updated: July 21, 2025 at 05:05pm
Listed by:
Maine Home Connection 207.517.3100
Bought with:
Portside Real Estate Group
Source: Maine Listings,MLS#: 1623986
Facts & features
Interior
Bedrooms & bathrooms
- Bedrooms: 3
- Bathrooms: 2
- Full bathrooms: 2
Bedroom 1
- Level: Second
Bedroom 2
- Level: Second
Bedroom 3
- Level: Second
Dining room
- Level: First
Family room
- Level: Second
Kitchen
- Level: First
Living room
- Level: First
Office
- Level: Second
Sunroom
- Level: First
Heating
- Baseboard, Direct Vent Furnace, Hot Water
Cooling
- Has cooling: Yes
Appliances
- Included: Dishwasher, Dryer, Gas Range, Refrigerator, Washer
Features
- Bathtub, Shower, Storage
- Flooring: Tile, Vinyl, Wood
- Windows: Double Pane Windows
- Basement: Bulkhead,Interior Entry,Crawl Space,Full,Sump Pump,Unfinished
- Has fireplace: No
Interior area
- Total structure area: 2,550
- Total interior livable area: 2,550 sqft
- Finished area above ground: 2,550
- Finished area below ground: 0
Property
Parking
- Total spaces: 2
- Parking features: Paved, 5 - 10 Spaces, Garage Door Opener
- Attached garage spaces: 2
Features
- Has view: Yes
- View description: Scenic, Trees/Woods
Lot
- Size: 0.50 Acres
- Features: Abuts Conservation, Near Golf Course, Near Public Beach, Near Shopping, Near Town, Other, Suburban, Level, Open Lot, Landscaped, Wooded
Details
- Zoning: RR1
- Other equipment: Generator
Construction
Type & style
- Home type: SingleFamily
- Architectural style: New Englander
- Property subtype: Single Family Residence
Materials
- Wood Frame, Vinyl Siding
- Foundation: Stone
- Roof: Shingle
Condition
- Year built: 1910
Utilities & green energy
- Electric: Circuit Breakers
- Sewer: Private Sewer
- Water: Private
Green energy
- Energy efficient items: Water Heater, Thermostat
Community & neighborhood
Location
- Region: Arrowsic
Other
Other facts
- Road surface type: Paved
Price history
| Date | Event | Price |
|---|---|---|
| 7/22/2025 | Pending sale | $589,000+1.2%$231/sqft |
Source: | ||
| 7/21/2025 | Sold | $582,000-1.2%$228/sqft |
Source: | ||
| 6/26/2025 | Contingent | $589,000$231/sqft |
Source: | ||
| 6/7/2025 | Listed for sale | $589,000$231/sqft |
Source: | ||
| 5/31/2025 | Pending sale | $589,000$231/sqft |
Source: | ||
Public tax history
Tax history is unavailable.
Neighborhood: 04530
Nearby schools
GreatSchools rating
- 4/10Fisher-Mitchell SchoolGrades: 3-5Distance: 2.7 mi
- 8/10Woolwich Central SchoolGrades: PK-8Distance: 3.8 mi
- 7/10Morse High SchoolGrades: 9-12Distance: 3.8 mi
Get pre-qualified for a loan
At Zillow Home Loans, we can pre-qualify you in as little as 5 minutes with no impact to your credit score.An equal housing lender. NMLS #10287.
Sell for more on Zillow
Get a Zillow Showcase℠ listing at no additional cost and you could sell for .
$589,300
2% more+$11,786
With Zillow Showcase(estimated)$601,086
