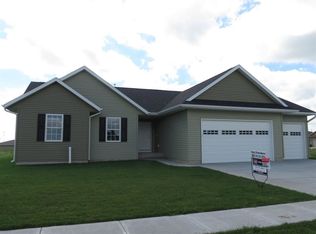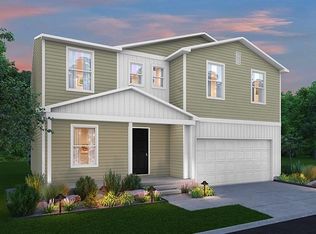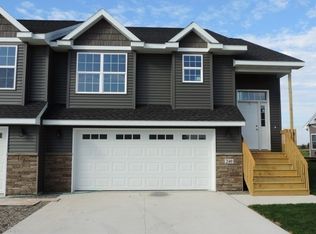1612 A NEW one story, 2 car garage home! One level living includes a great room open to the kitchen as well as a flex space room. There are 4 bedrooms and 2 full bathrooms. Master features a walk in closet dual sinks in the bathroom. Laundry closet is in the hall.
This property is off market, which means it's not currently listed for sale or rent on Zillow. This may be different from what's available on other websites or public sources.


