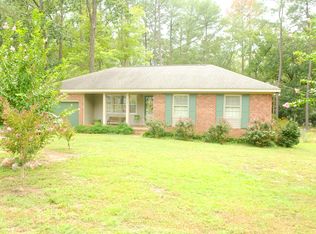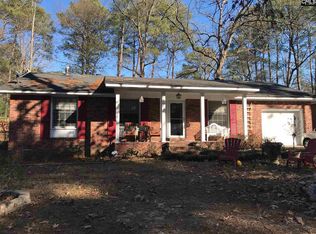Cute, Cozy house with an open living area with so many possibilities! French doors at side entrance, and refinished hardwood floors throughout, no carpet here! Newly renovated kitchen with granite counters, new stove and dishwasher, freshly painted cabinets and new flooring. Master Bath has been totally redone ,new tiled shower, toilet and vanity cabinet. Newer thermal pane windows in entire house.Nice carport with shelter for you car and ample storage .Washer and dryer will convey to purchaser. Large private back yard is partially fenced Seller has replaced hot water heater , installed new duct work, made electrical and plumbing repairs and will replace railing at back steps.
This property is off market, which means it's not currently listed for sale or rent on Zillow. This may be different from what's available on other websites or public sources.

