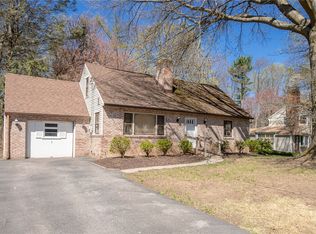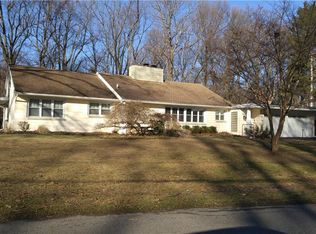Step in to your private escape in this unique colonial! Many update inlude: New furnace May 2020, Pool pump 2020,Filter 2019,Liner 4 yrs, Rebuilt Driveway 2014, Roof 2010, Hot Water Tank 2015, and Comfort Vinyl windows! Breathtaking parklike and fully fenced backyard features an English tea garden and paths though the grounds surrounding the in-ground pool. Interior houses expansive kitchen with breakfast bar, original hardwoods under carpets, generous living space with cozy gas fireplace, and ample storage! Largest bedroom features vanity sink, dressing area, and bonus attached room perfect for additional sleeping quarter, walk-in closet, or lounge area! Additional bedrooms offer spacious closets and natural daylight. Also featured on the main floor, you will find large mud room with work space and beautiful 4 season room with soaring windows, exposed brick and working grill! Basement is finished with dry bar and additional gas fireplace! Central A/C! Delayed negotiations until 7/14/2020 @ noon.
This property is off market, which means it's not currently listed for sale or rent on Zillow. This may be different from what's available on other websites or public sources.

