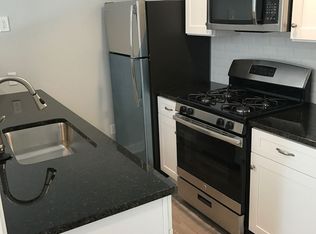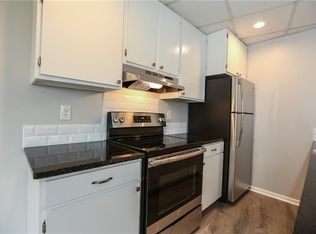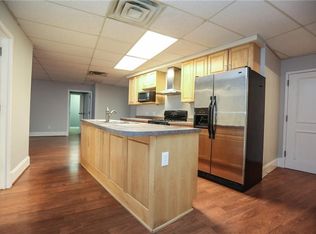Closed
$762,500
241 Norris Dr, Rochester, NY 14610
4beds
0baths
4,652sqft
Multi Family
Built in 1990
-- sqft lot
$678,000 Zestimate®
$164/sqft
$1,793 Estimated rent
Home value
$678,000
$583,000 - $780,000
$1,793/mo
Zestimate® history
Loading...
Owner options
Explore your selling options
What's special
Welcome to 241 Norris Drive. A well located, fully occupied & stabilized mixed-use apartment building in the Cobbs Hill neighborhood. The property features 4 apartments: (2) large two bedrooms, (2) 1 bedrooms, and (1) retail storefront with an established commercial tenant. All units were renovated in 2019 and include stainless steel appliances in each. Coin-Op laundry on the 2nd floor of the common area. Private off street parking lot in the rear of the building with plenty of space. Annual leases secured for each apartment, with the retail space leased on a longer term with annual increases in place. 3 HVAC roof units for the building, and 6 electric meters. C-1 Zoning. Current C/O will transfer with sale. Walking distance to Park Ave from the pedestrian bridge. Great location wonderful opportunity.
Zillow last checked: 8 hours ago
Listing updated: October 18, 2024 at 07:27am
Listed by:
Evan Schaefer 585-337-1764,
NORCHAR, LLC
Bought with:
Richard L. Leasure, 30LE1170357
Howard Hanna
Source: NYSAMLSs,MLS#: R1544897 Originating MLS: Rochester
Originating MLS: Rochester
Facts & features
Interior
Bedrooms & bathrooms
- Bedrooms: 4
- Bathrooms: 0
Heating
- Gas, Forced Air
Cooling
- Central Air
Appliances
- Included: Gas Water Heater
- Laundry: Common Area
Features
- Flooring: Carpet, Luxury Vinyl, Varies
- Has fireplace: No
Interior area
- Total structure area: 4,652
- Total interior livable area: 4,652 sqft
Property
Parking
- Parking features: Three or more Spaces, Driveway, No Garage
Features
- Levels: Two
- Stories: 2
- Patio & porch: Deck
- Exterior features: Blacktop Driveway, Deck
Lot
- Size: 9,827 sqft
- Dimensions: 87 x 112
- Features: Residential Lot
Details
- Parcel number: 26140012255000020220000000
- Special conditions: Standard
Construction
Type & style
- Home type: MultiFamily
- Property subtype: Multi Family
Materials
- Brick, Frame
- Foundation: Slab
- Roof: Asphalt
Condition
- Resale
- Year built: 1990
Utilities & green energy
- Sewer: Connected
- Water: Connected, Public
- Utilities for property: Sewer Connected, Water Connected
Community & neighborhood
Location
- Region: Rochester
- Subdivision: Town Lt
Other
Other facts
- Listing terms: Cash
Price history
| Date | Event | Price |
|---|---|---|
| 10/17/2024 | Sold | $762,500-1.6%$164/sqft |
Source: | ||
| 7/8/2024 | Pending sale | $775,000$167/sqft |
Source: | ||
| 6/24/2024 | Listed for sale | $775,000$167/sqft |
Source: | ||
Public tax history
| Year | Property taxes | Tax assessment |
|---|---|---|
| 2024 | -- | $348,900 +25.1% |
| 2023 | -- | $279,000 |
| 2022 | -- | $279,000 |
Find assessor info on the county website
Neighborhood: Cobbs Hill
Nearby schools
GreatSchools rating
- 4/10School 15 Children S School Of RochesterGrades: PK-6Distance: 0.1 mi
- 3/10East Lower SchoolGrades: 6-8Distance: 1 mi
- 2/10East High SchoolGrades: 9-12Distance: 1 mi
Schools provided by the listing agent
- District: Rochester
Source: NYSAMLSs. This data may not be complete. We recommend contacting the local school district to confirm school assignments for this home.



