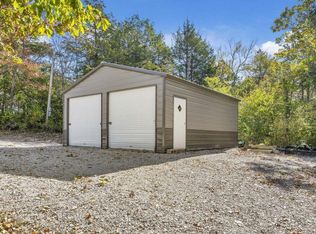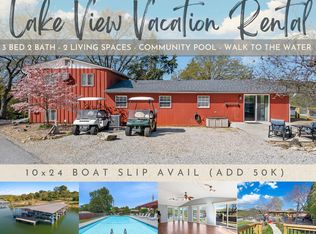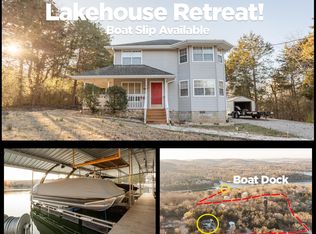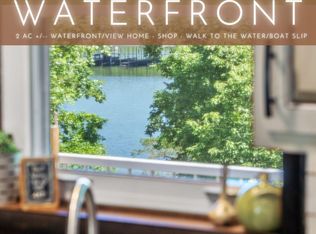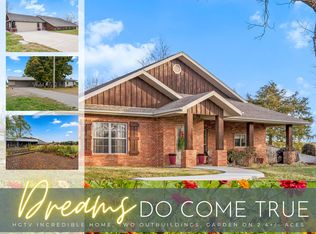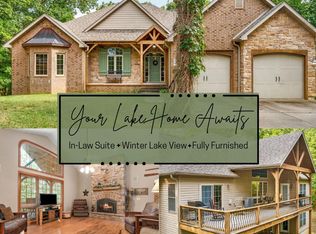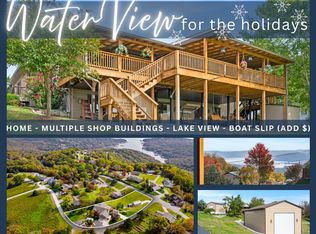A Fairy-Tale Lake-Close Log Home Estate - Just in Time for the HolidaysStep into a storybook setting where rustic architecture meets refined comfort in this iconic Table Rock Lake-close log home, masterfully crafted to celebrate the beauty, history, and spirit of the Ozarks and offer a rare blend of sophisticated living spaces. Nestled among mature trees and accented by panoramic sunset mountain and peak a boo lake views, this one-of-a-kind retreat offers the perfect backdrop for holidays, family gatherings, and endless entertaining--indoors and out.Designed with an exceptional attention to detail, the home features sky high vaulted tongue-and-groove ceilings, hand-hewn beams, and fireplaces anchoring both living spaces and the private owner's suite, radiating warmth and timeless character. Walls of windows flood the interiors with natural light, while expansive outdoor living spaces blur the line between home and nature, creating a true haven for every season.Inside, enjoy a chef-inspired kitchen, cozy library/office spaces from unique balcony overlooks, and a second family room with a stunning wet bar and, Seller favorite, sunken hot tub to cozy up and watch the snow fall along your hallmark backdrop. Upstairs, inviting guest bedrooms, built-in bunk spaces, and reading nooks provide room for everyone to unwind in comfort.Outdoors, the magic continues--swim beneath summer skies in your private pool or walk to multiple offerings of 3rd party boat slips (add $) for quick and easy lake access and endless adventure. Need more room for lake toys?! Enjoy oversized storage space just off attached oversized carport for all you gardening, kayaking, fishing gear etc. Green thumb? Don't miss the adorable greenhouse space off well house!Experience the peace, grandeur, and timeless allure of this extraordinary Ozark retreat, where new cherished memories await around every corner @ 241 Nine Center Ct, move in ready, in the heart of the rolling Ozark Hills.
Pending
$545,000
241 Nine Center Court, Reeds Spring, MO 65737
4beds
3,795sqft
Est.:
Single Family Residence
Built in 1966
1 Acres Lot
$522,400 Zestimate®
$144/sqft
$8/mo HOA
What's special
Private poolBuilt-in bunk spacesChef-inspired kitchenSunken hot tubHand-hewn beamsReading nooksInviting guest bedrooms
- 73 days |
- 636 |
- 38 |
Zillow last checked: 8 hours ago
Listing updated: January 02, 2026 at 11:34am
Listed by:
Ann Ferguson 417-830-0175,
Keller Williams Tri-Lakes
Source: SOMOMLS,MLS#: 60309996
Facts & features
Interior
Bedrooms & bathrooms
- Bedrooms: 4
- Bathrooms: 3
- Full bathrooms: 3
Rooms
- Room types: Master Bedroom, John Deere, Bonus Room, Pantry, Hobby Room, Foyer, Green House, Living Areas (3+), Workshop, Living Room, Family Room
Bedroom 1
- Area: 206.67
- Dimensions: 12.42 x 16.64
Bedroom 2
- Area: 492.82
- Dimensions: 20.9 x 23.58
Bedroom 3
- Area: 246.51
- Dimensions: 16.08 x 15.33
Bedroom 4
- Area: 194.44
- Dimensions: 12.75 x 15.25
Bathroom full
- Area: 68.38
- Dimensions: 12.83 x 5.33
Bathroom three quarter
- Area: 46.08
- Dimensions: 8.17 x 5.64
Bathroom three quarter
- Area: 121.69
- Dimensions: 14.75 x 8.25
Other
- Area: 240.97
- Dimensions: 12.75 x 18.9
Deck
- Area: 109.48
- Dimensions: 7 x 15.64
Dining area
- Area: 226.41
- Dimensions: 14.08 x 16.08
Garage
- Description: Carport
- Area: 364
- Dimensions: 28 x 13
Other
- Description: / Outbuilding
- Area: 405.3
- Dimensions: 11.58 x 35
Kitchen
- Area: 351.03
- Dimensions: 16.08 x 21.83
Laundry
- Area: 151.13
- Dimensions: 9.75 x 15.5
Living room
- Area: 543.26
- Dimensions: 17.17 x 31.64
Living room
- Area: 233.16
- Dimensions: 16.08 x 14.5
Living room
- Area: 625.34
- Dimensions: 26.33 x 23.75
Loft
- Description: Reading Loft
- Area: 200.67
- Dimensions: 35.58 x 5.64
Office
- Description: Office Loft
- Area: 75.33
- Dimensions: 11.9 x 6.33
Other
- Description: Closet
- Area: 52.98
- Dimensions: 8.83 x 6
Heating
- Central, Fireplace(s), Propane, Wood
Cooling
- Central Air, Ceiling Fan(s)
Appliances
- Included: Electric Cooktop, Propane Water Heater, Built-In Electric Oven, Microwave, Trash Compactor, Refrigerator, Electric Water Heater, Dishwasher, Water Filtration
- Laundry: Main Level
Features
- High Speed Internet, Other Counters, Beamed Ceilings, Vaulted Ceiling(s), Walk-In Closet(s), Walk-in Shower, Wet Bar
- Flooring: Carpet, Stone, Wood, Hardwood
- Windows: Skylight(s), Blinds
- Has basement: No
- Attic: None
- Has fireplace: Yes
- Fireplace features: Stone, See Through, Wood Burning
Interior area
- Total structure area: 3,795
- Total interior livable area: 3,795 sqft
- Finished area above ground: 3,795
- Finished area below ground: 0
Property
Parking
- Total spaces: 2
- Parking features: Additional Parking, Paved, Driveway, Boat
- Garage spaces: 2
- Carport spaces: 2
- Has uncovered spaces: Yes
Features
- Levels: One and One Half
- Stories: 2
- Patio & porch: Patio, Covered, Deck
- Exterior features: Rain Gutters
- Pool features: In Ground
- Has spa: Yes
- Spa features: Hot Tub
- Fencing: None
- Has view: Yes
- View description: Lake, Water
- Has water view: Yes
- Water view: Lake,Water
Lot
- Size: 1 Acres
- Features: Acreage, Wooded/Cleared Combo, Paved, Level, Landscaped
Details
- Additional structures: Outbuilding, Greenhouse, Shed(s)
- Parcel number: 119.030004004003.000
Construction
Type & style
- Home type: SingleFamily
- Architectural style: Log Cabin
- Property subtype: Single Family Residence
Materials
- Wood Siding
- Foundation: Poured Concrete
- Roof: Metal
Condition
- Year built: 1966
Utilities & green energy
- Sewer: Septic Tank
- Water: Private
Community & HOA
Community
- Subdivision: Security Acres
HOA
- HOA fee: $100 annually
Location
- Region: Reeds Spring
Financial & listing details
- Price per square foot: $144/sqft
- Tax assessed value: $226,800
- Annual tax amount: $2,110
- Date on market: 11/15/2025
- Listing terms: Cash,VA Loan,USDA/RD,FHA,Conventional
- Road surface type: Asphalt, Concrete
Estimated market value
$522,400
$496,000 - $549,000
$2,886/mo
Price history
Price history
| Date | Event | Price |
|---|---|---|
| 1/2/2026 | Pending sale | $545,000$144/sqft |
Source: | ||
| 11/15/2025 | Listed for sale | $545,000+36.6%$144/sqft |
Source: | ||
| 1/30/2023 | Sold | -- |
Source: | ||
| 1/9/2023 | Pending sale | $399,000$105/sqft |
Source: | ||
| 12/19/2022 | Price change | $399,000-20%$105/sqft |
Source: | ||
Public tax history
Public tax history
| Year | Property taxes | Tax assessment |
|---|---|---|
| 2024 | $2,111 +0.1% | $43,090 |
| 2023 | $2,108 +0.6% | $43,090 |
| 2022 | $2,096 | $43,090 |
Find assessor info on the county website
BuyAbility℠ payment
Est. payment
$3,051/mo
Principal & interest
$2629
Property taxes
$223
Other costs
$199
Climate risks
Neighborhood: 65737
Nearby schools
GreatSchools rating
- 8/10Reeds Spring Elementary SchoolGrades: 2-4Distance: 5.8 mi
- 3/10Reeds Spring Middle SchoolGrades: 7-8Distance: 5.8 mi
- 5/10Reeds Spring High SchoolGrades: 9-12Distance: 5.8 mi
Schools provided by the listing agent
- Elementary: Reeds Spring
- Middle: Reeds Spring
- High: Reeds Spring
Source: SOMOMLS. This data may not be complete. We recommend contacting the local school district to confirm school assignments for this home.
- Loading
