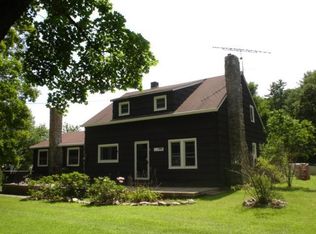Sold for $341,200
$341,200
241 North Sterling Road, Sterling, CT 06377
3beds
1,512sqft
Single Family Residence
Built in 1996
2.52 Acres Lot
$408,100 Zestimate®
$226/sqft
$2,512 Estimated rent
Home value
$408,100
$388,000 - $429,000
$2,512/mo
Zestimate® history
Loading...
Owner options
Explore your selling options
What's special
Well cared for 3 bedroom, 2 bath Ranch sits on 2.52 acres atop a hill at the end of the 400 foot paved, gradual incline driveway. It offers a large modern kitchen with pantry, granite countertops and slider to 14 x 16 composite deck. Kitchen is open to cathedral ceiling living room with a very functional lunch bar divider. There is also a separate formal dining space. Primary Bedroom has it's own bath and vaulted ceiling. Many closets throughout offer much storage. Hot water baseboard heat with Central Air cooling. Spacious basement walks into the oversized 2 car garage with generator transfer switch. New Roof November 2022. Very attractive landscaping throughout lends to the character of the property. Beautiful views. Also being offered as a separate listing is an additional 7.26 acres which could also be divided. https://www.sterlingct.us/wp-content/uploads/2019/01/Zoning-Regulations-December-3-2018.pdf
Zillow last checked: 8 hours ago
Listing updated: March 07, 2023 at 01:10pm
Listed by:
Monique Rouillard 860-933-8509,
Signature Properties of NewEng,
Michael Rouillard 860-377-6258,
Signature Properties of NewEng
Bought with:
Joe Fazio, REB.0793442
Engel & Volkers
Source: Smart MLS,MLS#: 170540185
Facts & features
Interior
Bedrooms & bathrooms
- Bedrooms: 3
- Bathrooms: 2
- Full bathrooms: 2
Primary bedroom
- Features: Ceiling Fan(s), Vaulted Ceiling(s), Wall/Wall Carpet
- Level: Main
- Area: 192 Square Feet
- Dimensions: 16 x 12
Bedroom
- Features: Ceiling Fan(s), Wall/Wall Carpet
- Level: Main
- Area: 154 Square Feet
- Dimensions: 14 x 11
Bedroom
- Features: Ceiling Fan(s), Wall/Wall Carpet
- Level: Main
- Area: 108 Square Feet
- Dimensions: 12 x 9
Dining room
- Level: Main
- Area: 143 Square Feet
- Dimensions: 11 x 13
Kitchen
- Features: Ceiling Fan(s), Granite Counters, Vinyl Floor
- Level: Main
- Area: 224 Square Feet
- Dimensions: 16 x 14
Living room
- Features: Cathedral Ceiling(s), Ceiling Fan(s)
- Level: Main
- Area: 294 Square Feet
- Dimensions: 21 x 14
Heating
- Baseboard, Oil
Cooling
- Central Air
Appliances
- Included: Gas Range, Range Hood, Refrigerator, Freezer, Dishwasher, Washer, Dryer, Water Heater, Tankless Water Heater
Features
- Basement: Full,Concrete,Garage Access
- Attic: Access Via Hatch
- Has fireplace: No
Interior area
- Total structure area: 1,512
- Total interior livable area: 1,512 sqft
- Finished area above ground: 1,512
Property
Parking
- Total spaces: 2
- Parking features: Attached, Private, Paved
- Attached garage spaces: 2
- Has uncovered spaces: Yes
Accessibility
- Accessibility features: Bath Grab Bars
Features
- Patio & porch: Deck
- Exterior features: Rain Gutters
Lot
- Size: 2.52 Acres
- Features: Additional Land Avail., Few Trees
Details
- Parcel number: 1718767
- Zoning: Residential
Construction
Type & style
- Home type: SingleFamily
- Architectural style: Ranch
- Property subtype: Single Family Residence
Materials
- Vinyl Siding
- Foundation: Concrete Perimeter
- Roof: Asphalt
Condition
- New construction: No
- Year built: 1996
Utilities & green energy
- Sewer: Septic Tank
- Water: Private, Well
Community & neighborhood
Location
- Region: Sterling
- Subdivision: North Sterling
Price history
| Date | Event | Price |
|---|---|---|
| 3/1/2023 | Sold | $341,200+3.4%$226/sqft |
Source: | ||
| 12/14/2022 | Contingent | $329,900$218/sqft |
Source: | ||
| 12/11/2022 | Listed for sale | $329,900$218/sqft |
Source: | ||
Public tax history
| Year | Property taxes | Tax assessment |
|---|---|---|
| 2025 | $4,435 -7% | $201,600 |
| 2024 | $4,768 +6.4% | $201,600 |
| 2023 | $4,480 +19.1% | $201,600 +71.1% |
Find assessor info on the county website
Neighborhood: 06377
Nearby schools
GreatSchools rating
- 4/10Sterling Community SchoolGrades: PK-8Distance: 1.3 mi
Schools provided by the listing agent
- Elementary: Sterling Community
Source: Smart MLS. This data may not be complete. We recommend contacting the local school district to confirm school assignments for this home.
Get pre-qualified for a loan
At Zillow Home Loans, we can pre-qualify you in as little as 5 minutes with no impact to your credit score.An equal housing lender. NMLS #10287.
Sell with ease on Zillow
Get a Zillow Showcase℠ listing at no additional cost and you could sell for —faster.
$408,100
2% more+$8,162
With Zillow Showcase(estimated)$416,262
