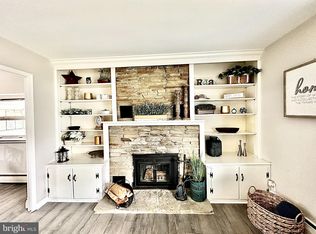SPACIOUS RANCH HOME! Looking for one floor living? Then look no further! This spacious ranch home is sited on almost one-half acres with hard wood flooring throughout. From the main entrance enter into the open living room and dining room. You and your family will enjoy relaxing in the nice-sized cozy living room with wood burning fireplace and with this open floor plan will have plenty of room for entertaining in the adjacent dining room. The chef of the house will enjoy preparing meals in the roomy kitchen with granite counters, tile flooring and lots of cabinet and counter space. Off the kitchen is the conveniently located laundry room. A separate room off the living room/dining area is currently being used as an office or could be whatever you would like it to be! Three nice-sized bedrooms and updated full bathroom complete the first floor. The finished basement adds additional living space with two bedrooms, full bathroom, along with sitting area, bar and gas burning fireplace, plus storage area! There is a separate side entrance that leads to the rear of the house with a very long driveway that can accommodate parking for multiple vehicles. The rear of the house is fenced with patio for entertaining in the warmer months. Square footage does not include the finished basement. Schedule your appointment to see this spacious ranch home today!
This property is off market, which means it's not currently listed for sale or rent on Zillow. This may be different from what's available on other websites or public sources.
