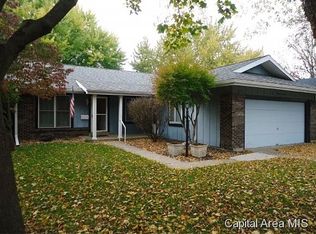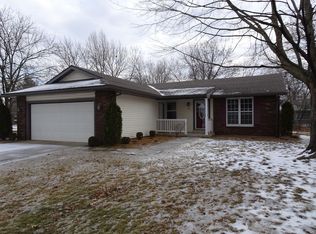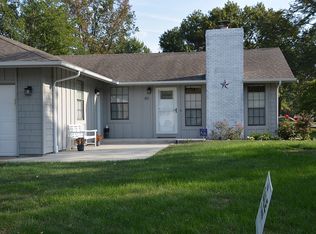Sold for $186,000 on 05/21/25
$186,000
241 N Durkin Dr, Springfield, IL 62702
3beds
1,125sqft
Single Family Residence, Residential
Built in 1976
10,428 Square Feet Lot
$190,800 Zestimate®
$165/sqft
$1,624 Estimated rent
Home value
$190,800
$176,000 - $208,000
$1,624/mo
Zestimate® history
Loading...
Owner options
Explore your selling options
What's special
Coming soon! Showings start Friday 4/18. Charming and well-maintained, this beautiful home offers thoughtful updates and an unbeatable location! Enjoy peace of mind with newer gutters installed in 2022 and plush carpeting added in 2018. The heart of the home—a tastefully remodeled kitchen completed in 2018—boasts updated cabinetry, sleek countertops, a modern sink, and newer appliances, perfect for daily living and entertaining alike. The garage features newer electrical outlets for added convenience. Located just moments from Jefferson Park and within close proximity to shopping, dining, and local amenities, this home combines comfort, style, and location in one delightful package!
Zillow last checked: 8 hours ago
Listing updated: May 23, 2025 at 01:21pm
Listed by:
Raegan Parker Mobl:217-971-3260,
The Real Estate Group, Inc.
Bought with:
Michelle Good Trumpy, 475195976
The Real Estate Group, Inc.
Source: RMLS Alliance,MLS#: CA1035776 Originating MLS: Capital Area Association of Realtors
Originating MLS: Capital Area Association of Realtors

Facts & features
Interior
Bedrooms & bathrooms
- Bedrooms: 3
- Bathrooms: 2
- Full bathrooms: 2
Bedroom 1
- Level: Main
- Dimensions: 11ft 0in x 14ft 0in
Bedroom 2
- Level: Main
- Dimensions: 12ft 0in x 9ft 2in
Bedroom 3
- Level: Main
- Dimensions: 10ft 1in x 9ft 2in
Other
- Level: Main
- Dimensions: 8ft 7in x 11ft 0in
Kitchen
- Level: Main
- Dimensions: 8ft 3in x 10ft 7in
Laundry
- Level: Main
- Dimensions: 5ft 1in x 10ft 7in
Living room
- Level: Main
- Dimensions: 16ft 7in x 12ft 7in
Main level
- Area: 1125
Heating
- Electric, Heat Pump
Cooling
- Central Air, Heat Pump
Appliances
- Included: Dishwasher, Microwave, Range, Refrigerator
Features
- Ceiling Fan(s)
- Basement: Crawl Space
- Number of fireplaces: 1
- Fireplace features: Wood Burning
Interior area
- Total structure area: 1,125
- Total interior livable area: 1,125 sqft
Property
Parking
- Total spaces: 2
- Parking features: Attached
- Attached garage spaces: 2
Features
- Patio & porch: Patio, Screened
Lot
- Size: 10,428 sqft
- Dimensions: 132 x 79
- Features: Corner Lot
Details
- Parcel number: 1430.0387001
- Other equipment: Radon Mitigation System
Construction
Type & style
- Home type: SingleFamily
- Architectural style: Ranch
- Property subtype: Single Family Residence, Residential
Materials
- Brick, Vinyl Siding
- Roof: Shingle
Condition
- New construction: No
- Year built: 1976
Utilities & green energy
- Sewer: Public Sewer
- Water: Public
Green energy
- Energy efficient items: High Efficiency Heating
Community & neighborhood
Location
- Region: Springfield
- Subdivision: Fallingbrook Estates
Price history
| Date | Event | Price |
|---|---|---|
| 5/21/2025 | Sold | $186,000+5.1%$165/sqft |
Source: | ||
| 4/20/2025 | Pending sale | $177,000$157/sqft |
Source: | ||
| 4/18/2025 | Listed for sale | $177,000+40.6%$157/sqft |
Source: | ||
| 3/30/2017 | Sold | $125,900-2.7%$112/sqft |
Source: | ||
| 1/24/2017 | Price change | $129,400-0.4%$115/sqft |
Source: Coldwell Banker Honig-Bell #166888 | ||
Public tax history
| Year | Property taxes | Tax assessment |
|---|---|---|
| 2024 | $3,920 +5.3% | $52,673 +9.5% |
| 2023 | $3,723 +5.7% | $48,112 +6.2% |
| 2022 | $3,524 +4% | $45,321 +3.9% |
Find assessor info on the county website
Neighborhood: 62702
Nearby schools
GreatSchools rating
- 3/10Dubois Elementary SchoolGrades: K-5Distance: 1.7 mi
- 2/10U S Grant Middle SchoolGrades: 6-8Distance: 1.2 mi
- 7/10Springfield High SchoolGrades: 9-12Distance: 2.3 mi

Get pre-qualified for a loan
At Zillow Home Loans, we can pre-qualify you in as little as 5 minutes with no impact to your credit score.An equal housing lender. NMLS #10287.


