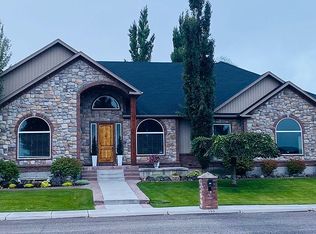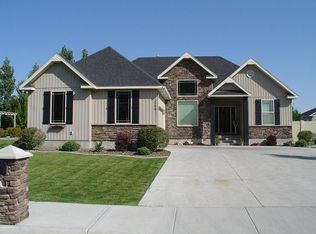BUYERS' AGENTS...BRING ALL OFFERS!! More than willing to work with any Buyer's Agent for standard buy-side commission. This gorgeous custom home features amazing craftsmanship and showcases designer upgrades throughout its almost 4,000 square feet. When arriving at the value, be sure to account for the numerous upgrades and finishes when comparing this home to other seemingly comparable homes on the market. I assure you, this home is one of a kind. As information, the home was built by the master builder of Hunter Creek Estates for his own family, who lived here almost 10 years until 2017. It was featured in the Parade of Homes for it's custom design and many upgrades. Within walking distance of Rigby Middle and Rigby High School, it is only 4-5 blocks from Rigby City Park, grocery shopping and other necessary businesses and amenities (post office, restaurants, etc.). The main floor begins with a den/formal dining room/parlor to the left of the beautiful entry foyer boasting 13’ high ceilings and beautiful custom woodwork. Just ahead, the focal point fireplace/media center in the sizable family room lives spacious yet cozy, with its 10 ft. ceilings. The magnificent kitchen, with granite counters and top of the line appliances will leave you yearning to utilize your culinary skills. “Suspend it” brand suspended bar stools surround the kitchen bar and a pot filler faucet at the gas range will add fun and convenience when preparing meals and entertaining guests. A luxurious master suite features a walk-in closet, tray ceiling w/mood lighting & a dual-sided fireplace, open to both the bedroom and the master bath. The oversized walk-in shower with a “rainfall” shower head and several other shower heads make for a true spa feel. The ground level of the home features 2 additional bathrooms…one full bath in the hallway leading to the spare bedrooms and a ½ bath located in the utility room. Head downstairs to find a spacious, fully-finished basement with a focal point fireplace, under-the-stairs play area for the kids, and a theater room (complete w/stage and wet bar). The north end of the great room provides ample space for exercise or gaming equipment (think, pool table, ping pong table or treadmill/ellipticals). Down the hallway, you will find another full bathroom, 2 additional bedrooms, a large dry storage room as well as a large cold storage room. Not to mention the professionally installed Radon mitigation system. Headed out back, you'll walk out onto an open 18’x18+’ Trex deck with wrap-around bench seating that welcomes you and overlooks a sprawling backyard, great for enjoying crisp spring evenings & breathtaking sunset views. There is also a ground level patio for grilling and/or other seating. Why are we selling? We're headed east to help share the joy of taking care of our aging parents. We love the home...the neighborhood and the little town. Idaho is still one of America's best kept secrets and I hope we are able to return there some day. Don't wait. There truly is no other home in this neighborhood like this one. Call NOW to schedule a showing today! Call us at (208) 243-7925.
This property is off market, which means it's not currently listed for sale or rent on Zillow. This may be different from what's available on other websites or public sources.


