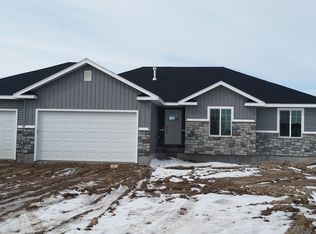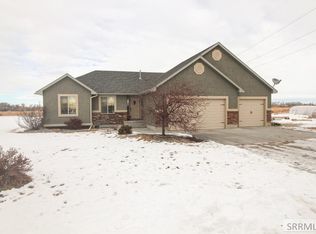The gray and stone exterior warmly welcomes you and your guests inside to an open floor plan with high vaulted ceilings and thick white custom trim. Large windows and sliding glass doors light the living room, dining area and kitchen naturally. The mud/laundry room is easily accessible from the garage, as well as direct access into the kitchen and pantry. You will quickly notice the finishing details and little extras that the builder includes standard that sets this home apart. The master bedroom features a tray ceiling and walk-in closet directly off the bathroom. With a full basement, the sky is the limit for completing your dream home today. Call now to see this beautiful home, perfect for first-time home buyers or experienced home owners.
This property is off market, which means it's not currently listed for sale or rent on Zillow. This may be different from what's available on other websites or public sources.

