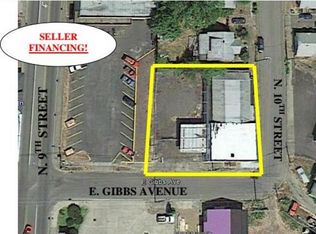This nicely updated 4 bed, 1 bath home is now available & move-in ready. Tons of updates & repairs made within the last year including a new roof, gutters, electrical panel & ductless heat pump system. Refinished hardwood floors throughout. Laundry room off of the kitchen leads you to the spacious fenced back yard w/ a large slab poured for a patio or possible outbuilding, fresh exterior paint & a brand new carport. More interior photos coming soon!
This property is off market, which means it's not currently listed for sale or rent on Zillow. This may be different from what's available on other websites or public sources.

