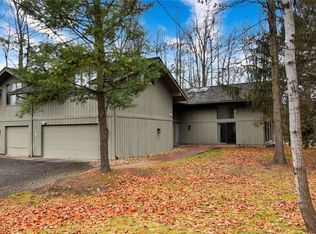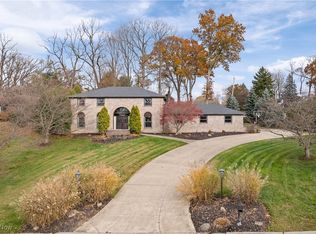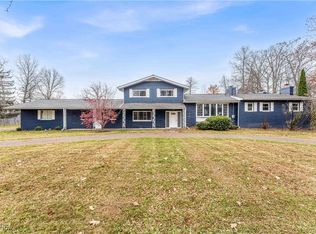Industrial Elegance meets Contemporary Luxury at 241 Myrtle Street, Ravenna. A one-of-a-kind Architectural Masterpiece. Discover an extraordinary blend of industrial character and modern sophistication in this expansive 11,000+ square-foot residence-a rare offering that redefines contemporary living in the heart of Ravenna. Thoughtfully designed with Grand open spaces, exposed architectural details, and soaring ceilings, this stunning property is a true work of art where history and innovation converge. Unparalleled Living Spaces & Amenities; Boasting three spacious en-suite bedrooms, this home is designed for both luxury and functionality. The chef's kitchen is a masterpiece in itself, featuring custom cabinetry, top tier appliances, and an expansive layout that seamlessly integrates with the open concept living areas. The residences' s industrial charm is complemented by warm hard wood floors, striking steel and wooden elements, and abundant natural light filtering through oversized windows. A Historic location with Modern Convenience. Located in Ravenna's charming Historic District, this home is just steps from quaint cafe's, local boutiques, and the vibrant energy of downtown. While preserving its small-town appeal, Ravena offers an effortless commute to both Akron and Cleveland making it ideal for those seeking the perfect balance of serene living and metropolitan access. Plus, with Kent State University just down the road, this location is perfectly positioned for academics, professionals, and those who appreciate a dynamic yet peaceful lifestyle. Opportunities like this are exceedingly rare- an architectural gem that blends historic authenticity, modern luxury, and unmatched convenience. Call to schedule your private showing.
For sale
$499,900
241 Myrtle St, Ravenna, OH 44266
3beds
9,000sqft
Est.:
Single Family Residence
Built in 1920
0.51 Acres Lot
$-- Zestimate®
$56/sqft
$-- HOA
What's special
- 58 days |
- 765 |
- 32 |
Zillow last checked: 8 hours ago
Listing updated: November 20, 2025 at 02:45pm
Listing Provided by:
Roxanne R Simon 330-296-9997 jkohlre@jkohlre.com,
Jack Kohl Realty
Source: MLS Now,MLS#: 5164155 Originating MLS: Akron Cleveland Association of REALTORS
Originating MLS: Akron Cleveland Association of REALTORS
Tour with a local agent
Facts & features
Interior
Bedrooms & bathrooms
- Bedrooms: 3
- Bathrooms: 5
- Full bathrooms: 2
- 1/2 bathrooms: 3
- Main level bathrooms: 3
Primary bedroom
- Description: Flooring: Carpet,Luxury Vinyl Tile
- Level: Second
- Dimensions: 20 x 35
Bedroom
- Description: Flooring: Wood
- Level: Second
- Dimensions: 12 x 20
Bedroom
- Description: Flooring: Luxury Vinyl Tile
- Level: Second
- Dimensions: 12 x 15
Primary bathroom
- Description: Flooring: Ceramic Tile
- Level: Second
- Dimensions: 10 x 19
Bathroom
- Description: Men's Restroom,Flooring: Concrete
- Level: First
- Dimensions: 11 x 11
Bathroom
- Description: Women's Restroom,Flooring: Concrete
- Level: First
- Dimensions: 8 x 15
Bathroom
- Description: Flooring: Wood
- Level: Second
- Dimensions: 9 x 12
Kitchen
- Description: Flooring: Concrete
- Level: First
- Dimensions: 17 x 32
Laundry
- Description: Flooring: Ceramic Tile
- Level: Second
- Dimensions: 15 x 15
Media room
- Description: Flooring: Carpet
- Level: First
- Dimensions: 17 x 18
Office
- Description: Flooring: Concrete
- Level: First
- Dimensions: 9 x 11
Office
- Description: Music Room,Flooring: Concrete
- Level: First
- Dimensions: 17 x 22
Other
- Description: Master Walk in Closet,Flooring: Carpet
- Level: Second
- Dimensions: 13 x 14
Other
- Description: Storage Room,Flooring: Concrete
- Level: First
- Dimensions: 15 x 15
Recreation
- Description: Flex Space/Gym,Flooring: Concrete
- Level: First
- Dimensions: 20 x 35
Heating
- Forced Air, Gas
Cooling
- Central Air
Appliances
- Included: Built-In Oven, Cooktop, Dryer, Dishwasher, Microwave, Refrigerator, Washer
- Laundry: Laundry Room, Upper Level
Features
- Breakfast Bar, High Ceilings, Open Floorplan, Storage
- Basement: None
- Has fireplace: No
- Fireplace features: None
Interior area
- Total structure area: 9,000
- Total interior livable area: 9,000 sqft
- Finished area above ground: 9,000
Video & virtual tour
Property
Parking
- Total spaces: 6
- Parking features: Additional Parking, Attached, Garage, Heated Garage, On Site, Oversized, Private
- Attached garage spaces: 6
Features
- Levels: Two
- Stories: 2
- Patio & porch: Enclosed, Patio, Porch
- Has spa: Yes
- Spa features: Hot Tub
- Fencing: Privacy
Lot
- Size: 0.51 Acres
- Dimensions: 123 x 178.43
- Features: City Lot
Details
- Parcel number: 313661000143002
- Special conditions: Standard
Construction
Type & style
- Home type: SingleFamily
- Architectural style: Other
- Property subtype: Single Family Residence
Materials
- Brick
- Roof: Asphalt,Fiberglass
Condition
- Year built: 1920
Utilities & green energy
- Sewer: Public Sewer
- Water: Public
Community & HOA
Community
- Security: Security System
HOA
- Has HOA: No
Location
- Region: Ravenna
Financial & listing details
- Price per square foot: $56/sqft
- Annual tax amount: $4,033
- Date on market: 10/13/2025
- Cumulative days on market: 30 days
Estimated market value
Not available
Estimated sales range
Not available
Not available
Price history
Price history
| Date | Event | Price |
|---|---|---|
| 10/13/2025 | Listed for sale | $499,900-9.1%$56/sqft |
Source: | ||
| 8/24/2025 | Listing removed | $549,900$61/sqft |
Source: | ||
| 7/31/2025 | Price change | $549,900-4.3%$61/sqft |
Source: | ||
| 7/14/2025 | Price change | $574,900-4.2%$64/sqft |
Source: | ||
| 3/31/2025 | Listed for sale | $599,900$67/sqft |
Source: | ||
Public tax history
Public tax history
Tax history is unavailable.BuyAbility℠ payment
Est. payment
$3,088/mo
Principal & interest
$2426
Property taxes
$487
Home insurance
$175
Climate risks
Neighborhood: 44266
Nearby schools
GreatSchools rating
- 7/10West Main Elementary SchoolGrades: 3-4Distance: 0.8 mi
- 3/10Brown Middle SchoolGrades: 5-9Distance: 1.4 mi
- 3/10Ravenna High SchoolGrades: 9-12Distance: 1.1 mi
Schools provided by the listing agent
- District: Ravenna CSD - 6706
Source: MLS Now. This data may not be complete. We recommend contacting the local school district to confirm school assignments for this home.
- Loading
- Loading




