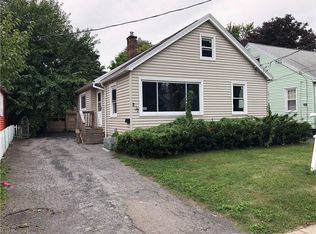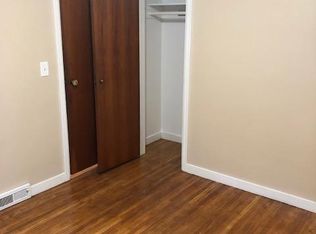Closed
$140,000
241 Moulson St, Rochester, NY 14621
4beds
1,344sqft
Single Family Residence
Built in 1943
4,356 Square Feet Lot
$167,800 Zestimate®
$104/sqft
$1,840 Estimated rent
Home value
$167,800
$156,000 - $180,000
$1,840/mo
Zestimate® history
Loading...
Owner options
Explore your selling options
What's special
Welcome home to this charming 4-bedroom Cape Cod! Mature landscaping and a covered front porch entrance welcome you inside. You are greeted by a large carpeted living room that is a comfortable space and has natural light pouring in the windows. The eat-in kitchen has plenty of counter and cabinet space, and features tile flooring and a stylish tile backsplash. Two bedrooms and a full bathroom are located downstairs, offering convenience and flexibility for single-level living or a home office setup. Upstairs, hardwood floors run throughout and two additional bedrooms can be found, providing ample space and a versatile layout. The outside is a dream set up! A detached garage provides space for vehicle storage or a workshop. The huge paver patio and fenced-in yard provides an excellent spot for outdoor gatherings, relaxation, and entertainment. Newer vinyl windows! There are hardwood floors under the carpeted rooms. Appliances included! Central air! Convenient location close to Rt 104. This Cape Cod provides a wonderful opportunity for a cozy and versatile living space. Don't wait, delayed negotiations until 8/10/23 at 10am.
Zillow last checked: 8 hours ago
Listing updated: October 11, 2023 at 12:15pm
Listed by:
Anthony C. Butera 585-404-3841,
Keller Williams Realty Greater Rochester
Bought with:
Maureen C. Rice, 10401254326
RE/MAX Realty Group
Source: NYSAMLSs,MLS#: R1488146 Originating MLS: Rochester
Originating MLS: Rochester
Facts & features
Interior
Bedrooms & bathrooms
- Bedrooms: 4
- Bathrooms: 1
- Full bathrooms: 1
- Main level bathrooms: 1
- Main level bedrooms: 2
Heating
- Gas, Forced Air
Cooling
- Central Air
Appliances
- Included: Dryer, Gas Oven, Gas Range, Gas Water Heater, Refrigerator, Washer
- Laundry: In Basement
Features
- Entrance Foyer, Eat-in Kitchen, Bedroom on Main Level
- Flooring: Carpet, Hardwood, Luxury Vinyl, Varies
- Windows: Thermal Windows
- Basement: Full
- Has fireplace: No
Interior area
- Total structure area: 1,344
- Total interior livable area: 1,344 sqft
Property
Parking
- Total spaces: 1.5
- Parking features: Detached, Garage, Driveway, Garage Door Opener
- Garage spaces: 1.5
Features
- Levels: Two
- Stories: 2
- Patio & porch: Patio
- Exterior features: Blacktop Driveway, Fully Fenced, Patio
- Fencing: Full
Lot
- Size: 4,356 sqft
- Dimensions: 40 x 111
- Features: Near Public Transit, Residential Lot
Details
- Parcel number: 26140009156000010140000000
- Special conditions: Standard
Construction
Type & style
- Home type: SingleFamily
- Architectural style: Cape Cod
- Property subtype: Single Family Residence
Materials
- Vinyl Siding, Copper Plumbing
- Foundation: Block
Condition
- Resale
- Year built: 1943
Utilities & green energy
- Electric: Circuit Breakers
- Sewer: Connected
- Water: Connected, Public
- Utilities for property: Sewer Connected, Water Connected
Community & neighborhood
Location
- Region: Rochester
- Subdivision: Raleigh
Other
Other facts
- Listing terms: Cash,Conventional,FHA,VA Loan
Price history
| Date | Event | Price |
|---|---|---|
| 10/5/2023 | Sold | $140,000+27.4%$104/sqft |
Source: | ||
| 8/11/2023 | Pending sale | $109,900$82/sqft |
Source: | ||
| 8/3/2023 | Listed for sale | $109,900+111.3%$82/sqft |
Source: | ||
| 9/23/2014 | Sold | $52,000-5.5%$39/sqft |
Source: | ||
| 8/1/2014 | Listed for sale | $55,000$41/sqft |
Source: Keller Williams Realty Greater Rochester #R254536 Report a problem | ||
Public tax history
| Year | Property taxes | Tax assessment |
|---|---|---|
| 2024 | -- | $131,800 +107.2% |
| 2023 | -- | $63,600 |
| 2022 | -- | $63,600 |
Find assessor info on the county website
Neighborhood: 14621
Nearby schools
GreatSchools rating
- 3/10School 50 Helen Barrett MontgomeryGrades: PK-8Distance: 0.3 mi
- 2/10School 58 World Of Inquiry SchoolGrades: PK-12Distance: 2.1 mi
- 4/10School 53 Montessori AcademyGrades: PK-6Distance: 1.6 mi
Schools provided by the listing agent
- District: Rochester
Source: NYSAMLSs. This data may not be complete. We recommend contacting the local school district to confirm school assignments for this home.

