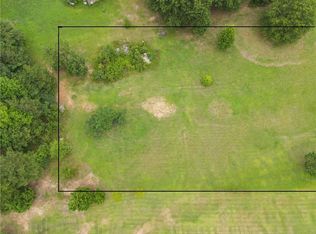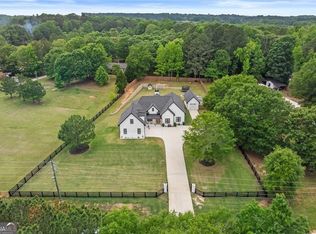Closed
$425,000
241 Mitchell Rd NW, Monroe, GA 30656
3beds
1,750sqft
Single Family Residence
Built in 1960
1.01 Acres Lot
$426,600 Zestimate®
$243/sqft
$1,813 Estimated rent
Home value
$426,600
$354,000 - $516,000
$1,813/mo
Zestimate® history
Loading...
Owner options
Explore your selling options
What's special
Welcome to this stunning, beautifully updated ranch home situated on a lush 1-acre lot in Beautiful Monroe, GA! This property boasts an exceptional open concept layout that seamlessly connects the kitchen, dining, and living areas, perfect for entertaining and everyday living. Step into a magazine-worthy kitchen featuring high-end white cabinetry, brand new granite countertops, and a beautiful fridge surrounded by oversized pantry cabinets. The sleek new appliances and convenient pot filler elevate this space to chef-level excellence. The custom built fireplace and accent walls provide a cozy yet sophisticated ambiance, while exquisite crown molding and oak hardwood floors add a touch of elegance throughout the home. The oversized master bedroom is a true retreat, complete with a luxurious walk-in closet and a master bath that indulges with a modern tiled shower featuring a niche and waterfall shower head, a free-standing soaking tub, and a double vanity with ample storage. Enjoy the practicality of a huge walk-in laundry room equipped with a sink and custom built storage for your washer and dryer. Every detail has been thoughtfully designed, including modern lighting fixtures and fans for your comfort. The outdoor space is just as impressive, featuring a beautifully flat and fenced yard with a charming front porch and an expansive covered back porch, ideal for gatherings or quiet mornings. Additionally, a spacious 16x20 shed offers plenty of room for storage or workshop needs. DonCOt miss the opportunity to make this meticulously crafted home your ownCoit's truly a gem in Monroe!
Zillow last checked: 8 hours ago
Listing updated: May 28, 2025 at 10:57am
Listed by:
Dinu Dariy 888-959-9461,
eXp Realty
Bought with:
Dinu Dariy, 406809
eXp Realty
Source: GAMLS,MLS#: 10477895
Facts & features
Interior
Bedrooms & bathrooms
- Bedrooms: 3
- Bathrooms: 2
- Full bathrooms: 2
- Main level bathrooms: 2
- Main level bedrooms: 3
Kitchen
- Features: Breakfast Area, Breakfast Bar, Solid Surface Counters
Heating
- Central
Cooling
- Central Air
Appliances
- Included: Dishwasher, Electric Water Heater, Microwave, Refrigerator
- Laundry: Mud Room
Features
- Double Vanity, Master On Main Level, Walk-In Closet(s)
- Flooring: Hardwood
- Basement: None
- Number of fireplaces: 1
- Fireplace features: Family Room
- Common walls with other units/homes: No Common Walls
Interior area
- Total structure area: 1,750
- Total interior livable area: 1,750 sqft
- Finished area above ground: 1,750
- Finished area below ground: 0
Property
Parking
- Total spaces: 6
- Parking features: Garage, Side/Rear Entrance
- Has garage: Yes
Features
- Levels: One
- Stories: 1
- Exterior features: Other
- Fencing: Back Yard,Fenced,Front Yard,Privacy
- Body of water: None
Lot
- Size: 1.01 Acres
- Features: Level, Private
Details
- Additional structures: Shed(s)
- Parcel number: C0570045
- Special conditions: Agent/Seller Relationship
Construction
Type & style
- Home type: SingleFamily
- Architectural style: Ranch
- Property subtype: Single Family Residence
Materials
- Brick
- Foundation: Slab
- Roof: Composition
Condition
- Updated/Remodeled
- New construction: No
- Year built: 1960
Utilities & green energy
- Electric: 220 Volts
- Sewer: Septic Tank
- Water: Public
- Utilities for property: Electricity Available, Water Available
Community & neighborhood
Security
- Security features: Smoke Detector(s)
Community
- Community features: None
Location
- Region: Monroe
- Subdivision: None
HOA & financial
HOA
- Has HOA: No
- Services included: None
Other
Other facts
- Listing agreement: Exclusive Agency
Price history
| Date | Event | Price |
|---|---|---|
| 5/28/2025 | Pending sale | $449,900+5.9%$257/sqft |
Source: | ||
| 5/27/2025 | Sold | $425,000-5.5%$243/sqft |
Source: | ||
| 3/13/2025 | Listed for sale | $449,900+18.4%$257/sqft |
Source: | ||
| 7/9/2024 | Sold | $380,000+117.1%$217/sqft |
Source: Public Record Report a problem | ||
| 9/11/2023 | Listing removed | -- |
Source: | ||
Public tax history
| Year | Property taxes | Tax assessment |
|---|---|---|
| 2024 | $3,114 +7.2% | $105,620 +10.3% |
| 2023 | $2,904 +63% | $95,740 +69.9% |
| 2022 | $1,781 +20.2% | $56,340 +23.8% |
Find assessor info on the county website
Neighborhood: 30656
Nearby schools
GreatSchools rating
- 6/10Walker Park Elementary SchoolGrades: PK-5Distance: 3.9 mi
- 4/10Carver Middle SchoolGrades: 6-8Distance: 10.9 mi
- 6/10Monroe Area High SchoolGrades: 9-12Distance: 7.4 mi
Schools provided by the listing agent
- Elementary: Walker Park
- Middle: Carver
- High: Monroe Area
Source: GAMLS. This data may not be complete. We recommend contacting the local school district to confirm school assignments for this home.
Get a cash offer in 3 minutes
Find out how much your home could sell for in as little as 3 minutes with a no-obligation cash offer.
Estimated market value$426,600
Get a cash offer in 3 minutes
Find out how much your home could sell for in as little as 3 minutes with a no-obligation cash offer.
Estimated market value
$426,600

