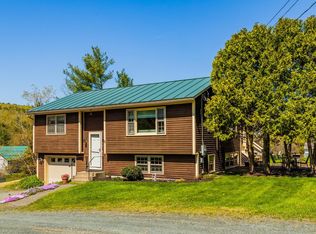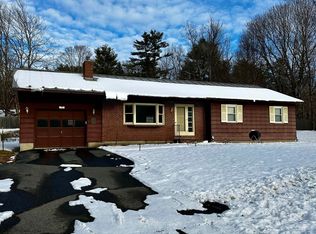Closed
Listed by:
Rowan Carroll,
Coldwell Banker LIFESTYLES - Hanover Cell:603-359-2574
Bought with: The Thomas Group of Northern New England, LLC
$500,000
241 Meriden Road, Lebanon, NH 03766
3beds
2,122sqft
Ranch
Built in 1973
0.48 Acres Lot
$511,000 Zestimate®
$236/sqft
$3,005 Estimated rent
Home value
$511,000
$460,000 - $567,000
$3,005/mo
Zestimate® history
Loading...
Owner options
Explore your selling options
What's special
Move-in ready and fully remodeled, this 3-bedroom, 2-bathroom Raised Ranch offers modern comfort with thoughtful upgrades. Recent improvements include a new asphalt roof (2024), mini-splits (2023), and custom kitchen with quartz countertops, ample cabinetry, and a spacious island. Additional upgrades include luxury vinyl plank flooring, a new PEX plumbing, a new hot water heater, relined chimney, and refurbished pellet stoves. The main level has three bedrooms and an updated full bathroom, while the lower level offers three flexible rooms—ideal for an office, playroom, or gym—plus a newly updated bathroom. OPEN HOUSE Tuesday April 1 4-6pm.
Zillow last checked: 8 hours ago
Listing updated: May 28, 2025 at 08:45am
Listed by:
Rowan Carroll,
Coldwell Banker LIFESTYLES - Hanover Cell:603-359-2574
Bought with:
Bobbie Lynn Thomas
The Thomas Group of Northern New England, LLC
Source: PrimeMLS,MLS#: 5034170
Facts & features
Interior
Bedrooms & bathrooms
- Bedrooms: 3
- Bathrooms: 2
- Full bathrooms: 1
- 3/4 bathrooms: 1
Heating
- Pellet Stove, Baseboard, Electric, Mini Split
Cooling
- Mini Split
Appliances
- Included: Dishwasher, Dryer, Microwave, Electric Range, Refrigerator, Washer
Features
- Hearth
- Flooring: Vinyl Plank
- Basement: Concrete,Concrete Floor,Daylight,Finished,Interior Stairs,Sump Pump,Interior Access,Interior Entry
Interior area
- Total structure area: 2,122
- Total interior livable area: 2,122 sqft
- Finished area above ground: 1,080
- Finished area below ground: 1,042
Property
Parking
- Total spaces: 2
- Parking features: Paved, Driveway, Garage, Detached
- Garage spaces: 2
- Has uncovered spaces: Yes
Features
- Levels: Two
- Stories: 2
- Exterior features: Deck
Lot
- Size: 0.48 Acres
- Features: Sloped
Details
- Parcel number: LBANM137B48L
- Zoning description: R3
- Other equipment: Radon Mitigation
Construction
Type & style
- Home type: SingleFamily
- Architectural style: Raised Ranch
- Property subtype: Ranch
Materials
- Wood Frame, Vinyl Exterior
- Foundation: Concrete
- Roof: Asphalt Shingle
Condition
- New construction: No
- Year built: 1973
Utilities & green energy
- Electric: Circuit Breakers
- Sewer: Private Sewer
- Utilities for property: Cable
Community & neighborhood
Location
- Region: Lebanon
Price history
| Date | Event | Price |
|---|---|---|
| 5/28/2025 | Sold | $500,000+6.4%$236/sqft |
Source: | ||
| 3/31/2025 | Listed for sale | $470,000+62.1%$221/sqft |
Source: | ||
| 6/26/2023 | Sold | $290,000+5.5%$137/sqft |
Source: | ||
| 4/25/2023 | Contingent | $275,000$130/sqft |
Source: | ||
| 4/19/2023 | Listed for sale | $275,000+46.3%$130/sqft |
Source: | ||
Public tax history
| Year | Property taxes | Tax assessment |
|---|---|---|
| 2024 | $7,742 +11.3% | $294,600 +2.8% |
| 2023 | $6,956 -2.1% | $286,500 -7.1% |
| 2022 | $7,108 +5.4% | $308,500 +39% |
Find assessor info on the county website
Neighborhood: 03766
Nearby schools
GreatSchools rating
- 5/10Lebanon Middle SchoolGrades: 5-8Distance: 0.8 mi
- 7/10Lebanon High SchoolGrades: 9-12Distance: 2.1 mi
Schools provided by the listing agent
- Middle: Lebanon Middle School
- High: Lebanon High School
- District: Lebanon Sch District SAU #88
Source: PrimeMLS. This data may not be complete. We recommend contacting the local school district to confirm school assignments for this home.
Get pre-qualified for a loan
At Zillow Home Loans, we can pre-qualify you in as little as 5 minutes with no impact to your credit score.An equal housing lender. NMLS #10287.

