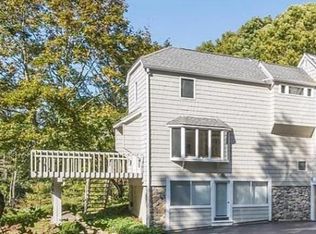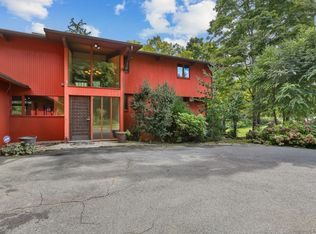Situated majestically on a hill,this home is truly special. Bucolic grounds with ornamental trees and perennials including a fenced in vegetable garden. 5 Bedroom, 3 1/2 bath home perfect for entertaining. Kitchen flows into Great Room and enclosed Sun Room with radiant floor heat and endless light. Living room with wood burning stove leading to Blue stone patio. Sep Study/Library/Office with built-ins and balcony overlooking property. Upstairs, there are 4 bedrooms, a Large Master Suite with customized closets, and FB with soaking tub and shower. Another en-suite bedroom perfect inlaw or aupair suite. 2 more bedrooms share another FB. Laundry room is so convenient on the 2nd Fl. The lower level has a mudroom with cubbies, and a 5th bedroom with its own entrance perfect for In-law/office, exercise or Rec room. Wow your guests with plenty of outdoor spaces including multilevel stone terrace, 2 decks, 3 car garage, updated mechanicals including central air, water heater, roof, brand new furnace and water heater, and panel wired for generator plug-in make this home worry free. The home is situated directly across from Paine open space, a 150 preserve, part of the Aspetuck Land Trust, perfect for hiking, biking, horse back riding and more. Equal distanced between all 3 public schools, this home the perfect spot to raise a family, enjoy privacy or escape the hustle and bustle. Blue Ribbon schools and a vibrant farming community make Easton the perfect place to call home. Brand new washer and dryer (dryer is in the garage still in the box!) New carpet in hall will be installed on 6/30 New dishwasher Almost entire house has recently been painted inside and out Brand new furnace Sept 19 Many other updates
This property is off market, which means it's not currently listed for sale or rent on Zillow. This may be different from what's available on other websites or public sources.

