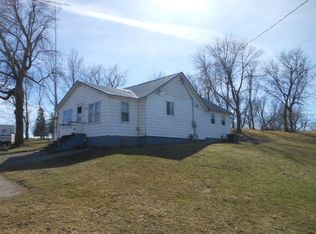Closed
$391,000
241 Main St, Roscoe, MN 56371
6beds
3,252sqft
Single Family Residence
Built in 1920
7.75 Acres Lot
$389,000 Zestimate®
$120/sqft
$2,356 Estimated rent
Home value
$389,000
$358,000 - $420,000
$2,356/mo
Zestimate® history
Loading...
Owner options
Explore your selling options
What's special
Very clean and well maintained property on approximately 7.75 acres with a large 2-story home & great out buildings! The home's main floor features a large eat-in kitchen, formal dining room, living room, bedroom, full bath, laundry and spacious entry leading to the large insulated & heated attached double garage. The upper level of the home includes 5 bedrooms and a large bonus room. The unfinished full basement offers plenty of room for storage. Additional features to this exceptional property include a 30x40 heated shop, 36x80 quonset shed with overhead doors on each end, 24x36 pole building and 9x12 garden shed all on a private setting with easy access to 4 Lane MN HWY 23.
Zillow last checked: 8 hours ago
Listing updated: June 18, 2025 at 11:25pm
Listed by:
Andrew Meagher 612-655-3340,
Meagher Realty, LLC
Bought with:
Jeremy Rodenwald
Century 21 First Realty, Inc.
Source: NorthstarMLS as distributed by MLS GRID,MLS#: 6526117
Facts & features
Interior
Bedrooms & bathrooms
- Bedrooms: 6
- Bathrooms: 1
- Full bathrooms: 1
Bedroom 1
- Level: Main
- Area: 120.75 Square Feet
- Dimensions: 11.5x10.5
Bedroom 2
- Level: Upper
- Area: 178.25 Square Feet
- Dimensions: 15.5x11.5
Bedroom 3
- Level: Upper
- Area: 110 Square Feet
- Dimensions: 11x10
Bedroom 4
- Level: Upper
- Area: 116.25 Square Feet
- Dimensions: 15.5x7.5
Bedroom 5
- Level: Upper
- Area: 139.5 Square Feet
- Dimensions: 15.5x9
Bedroom 6
- Level: Upper
- Area: 104.5 Square Feet
- Dimensions: 11x9.5
Bathroom
- Level: Main
- Area: 52.5 Square Feet
- Dimensions: 7.5x7
Bonus room
- Level: Upper
- Area: 132.25 Square Feet
- Dimensions: 11.5x11.5
Dining room
- Level: Main
- Area: 178.25 Square Feet
- Dimensions: 15.5x11.5
Foyer
- Level: Main
- Area: 180 Square Feet
- Dimensions: 30x6
Kitchen
- Level: Main
- Area: 248 Square Feet
- Dimensions: 16x15.5
Laundry
- Level: Main
- Area: 71.25 Square Feet
- Dimensions: 9.5x7.5
Living room
- Level: Main
- Area: 184 Square Feet
- Dimensions: 16x11.5
Heating
- Forced Air
Cooling
- Central Air
Appliances
- Included: Dryer, Electric Water Heater, Range, Refrigerator, Washer
Features
- Basement: Full,Storage Space,Unfinished
- Has fireplace: No
Interior area
- Total structure area: 3,252
- Total interior livable area: 3,252 sqft
- Finished area above ground: 2,228
- Finished area below ground: 0
Property
Parking
- Total spaces: 2
- Parking features: Attached, Heated Garage, Insulated Garage, Multiple Garages
- Attached garage spaces: 2
- Details: Garage Dimensions (26x26)
Accessibility
- Accessibility features: None
Features
- Levels: Two
- Stories: 2
- Patio & porch: Front Porch
Lot
- Size: 7.75 Acres
- Dimensions: 525 x 670 x 470 x 668
Details
- Additional structures: Pole Building, Workshop, Storage Shed
- Foundation area: 1024
- Parcel number: 78424050000
- Zoning description: Residential-Single Family
Construction
Type & style
- Home type: SingleFamily
- Property subtype: Single Family Residence
Materials
- Metal Siding
- Roof: Metal
Condition
- Age of Property: 105
- New construction: No
- Year built: 1920
Utilities & green energy
- Electric: Circuit Breakers
- Gas: Propane
- Sewer: City Sewer - In Street, Private Sewer, Tank with Drainage Field
- Water: Dug, Well
Community & neighborhood
Location
- Region: Roscoe
HOA & financial
HOA
- Has HOA: No
Other
Other facts
- Road surface type: Paved
Price history
| Date | Event | Price |
|---|---|---|
| 6/18/2024 | Sold | $391,000+1.6%$120/sqft |
Source: | ||
| 5/7/2024 | Pending sale | $385,000$118/sqft |
Source: | ||
| 4/26/2024 | Listed for sale | $385,000$118/sqft |
Source: | ||
Public tax history
| Year | Property taxes | Tax assessment |
|---|---|---|
| 2024 | $2,786 +2.3% | $268,100 +8.2% |
| 2023 | $2,724 +17.3% | $247,700 +20.6% |
| 2022 | $2,322 | $205,400 |
Find assessor info on the county website
Neighborhood: 56371
Nearby schools
GreatSchools rating
- 7/10Paynesville Elementary SchoolGrades: PK-5Distance: 5.2 mi
- 7/10Paynesville Area High SchoolGrades: 6-12Distance: 5.9 mi
- NAPaynesville Middle SchoolGrades: 6-8Distance: 6 mi
Get pre-qualified for a loan
At Zillow Home Loans, we can pre-qualify you in as little as 5 minutes with no impact to your credit score.An equal housing lender. NMLS #10287.
