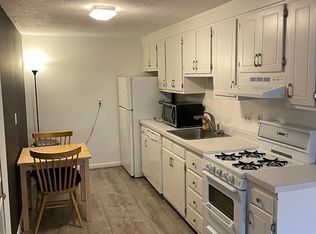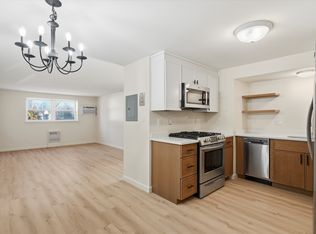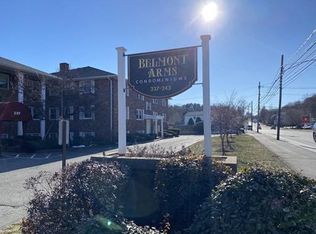Close to downtown, this fantastic Condo with renovated kitchen featuring a beautiful kitchen cabinets, granite countertops, stainless steel appliances, and tile. Kitchen opens to a spacious living room filled with natural light. Multiple bedrooms add practicality and flexibility. A modern bathroom round out the interior. Deeded parking and easy access to highways and public transportation make this a commuters delight.
This property is off market, which means it's not currently listed for sale or rent on Zillow. This may be different from what's available on other websites or public sources.


