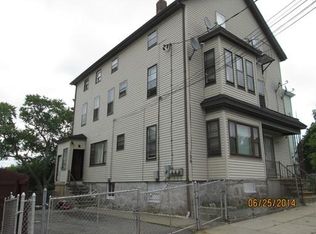YOUR SPARKING NEW HOME IS WAITING FOR YOU! Walk up and in to vaulted ceilings and wide open space! This floor plan carry's you though from living space to kitchen for a cozy atmosphere great to bring everyone together. New 10 x 12 wooden raised deck off the back of the house over looking the 6,500 st ft lot! Down the hall is a spacious full bathroom with a great storage closet, bright white and beautiful tile detail. The Master bedroom is big and open adjacent to the master bath on first floor; across is two smaller bedrooms both including built in closets. Walk down and there's a finished basement with great space for entertainment. with a 3/4 bath including laundry hook-up. including a storage closet with the water heater and HVAC hook up for easy access. Bonus!!! there's a spare room that can be used as a bedroom or office space on the ground floor as well. Finally it leads out to the sizable garage long enough for that extra work space! don't let your home pass you by!
This property is off market, which means it's not currently listed for sale or rent on Zillow. This may be different from what's available on other websites or public sources.
