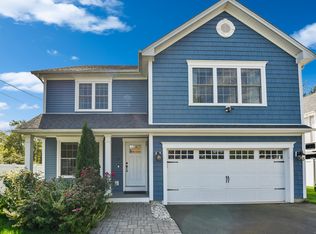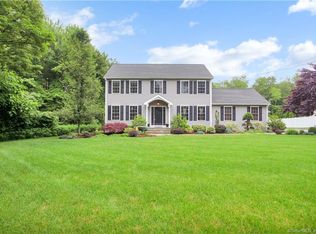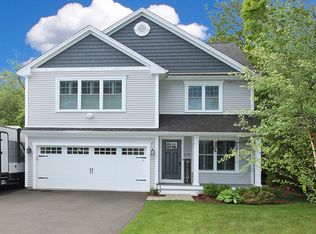Walk up the front steps past the porch and enter this newly-architected colonial situated in the heart of Shelton's most popular attraction's. Through the entry way discover an open-concept designed for today's lifestyle. The chef's kitchen offers granite counter tops, stainless steel appliances and a large island with ample seating for casual dining. Open the sliding doors onto the deck and enjoy warm summer nights with a tranquil view or take a seat by the gas fireplace in the oversized living room anytime of the year. Hardwood floors and crown molding are crafted throughout the main level. Upstairs, find the spacious master suite with walk-in closets. The timeless master bath with floor to wall marble tile includes a large dual vanity, soaking bathtub, private toilet room and stall shower w/ glass door and interior bench. The laundry room in the main hallway yields effortless access from the remaining three bedrooms and full bath on this level. Only a few minute drive to all the premiere restaurants, shopping, parks and/or transportation that Shelton has to offer. Agent related to owner.
This property is off market, which means it's not currently listed for sale or rent on Zillow. This may be different from what's available on other websites or public sources.


