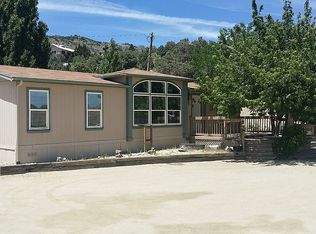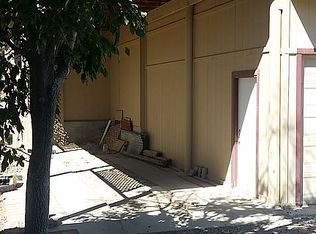Three floors, vaulted ceilings with rough sawn open beams, 2200 sq ft of redwood decking, natural EZ landscaping with 2 sitting patios, a replica mine shaft entrance (for storing firewood) with short train track for an Ore Cart, a 10 ft waterfall and pond, decorative brick borders with plants, trees and a 6 zone irrigation system, extra large two car garage with open area between the bays, and a two (2) bedroom bungalow/guest-house above the garage. The BUNGALOW features a full kitchen, living room with rock hearth and wood-stove, French-doors accessing the view deck, rough sawn open beam vaulted ceiling, a full bathroom and laundry room, 8ft pony walls between master bedroom and living room, a partial wrap-around deck with spectacular views and private back yard behind the bungalow. Natural Landscaping with accents of mining include a replica mine shaft with railroad tracks, sitting patios with mining antiques, a large waterfall and lots of landscape lighting in hanging vintage lanterns. Plus there's a play area, RV Parking with hook-ups, guest and equipment parking, a dog run with insulated dog houses, lawn, water and heat, under deck storage, rain and snow abatement and retention system, storage sheds with power, landscape lighting including lights for all stairs, walkways, decks and up-lighting of the main house and the entire driveway by antique lanterns, an illuminated seasonal display stage along the lower driveway and street side display stage next to lamp post, both with dedicated power and visible from the street, . . . all behind a power security gate, perched high above the world. The VIEWS are simply AWESOME!
This property is off market, which means it's not currently listed for sale or rent on Zillow. This may be different from what's available on other websites or public sources.

