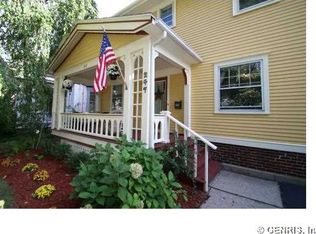Stately 5 bedroom revival colonial. Owner of 54 years has maintained this lovely home beautifully. Originally built for the mayor's daughter in 1905 w/designations by the landmark society for historical house award. Oak floors throughout natural hardwood trim. Stained glass windows & decorative mantels grace this home. The vestibule & interior foyer open to a living room with wood burning fireplace dining room w/double pocket doors & large office w/gas fireplace. The two grand staircases lead up to the landing which has 3 colorful stained glass windows. The second floor boasts 4 large bedrooms, sun porch & a spacious full bath w/soaking tub. The third floor has a full bath, living area & a large recreation room. The basement of the home has separate rooms for recreation, laundry, cold storage & a bathroom w/ separate shower. The signature feature of this home is the large expansive front porch with twelve large iconic pillars.
This property is off market, which means it's not currently listed for sale or rent on Zillow. This may be different from what's available on other websites or public sources.
