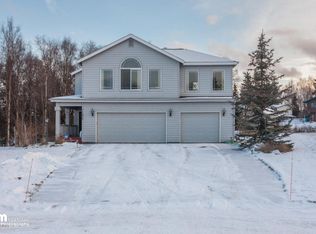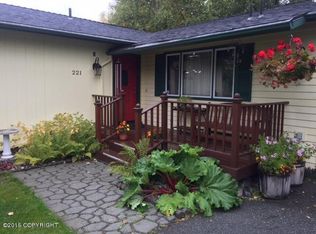Sold on 05/07/25
Price Unknown
241 Langnes Ct, Anchorage, AK 99519
4beds
2,176sqft
Single Family Residence
Built in 1994
0.27 Acres Lot
$523,500 Zestimate®
$--/sqft
$3,413 Estimated rent
Home value
$523,500
$466,000 - $592,000
$3,413/mo
Zestimate® history
Loading...
Owner options
Explore your selling options
What's special
First time on the market! This well-maintained ranch styled home sits on over a 1/4 acre lot in a cul-de-sac near South Anchorage Sports Park. Featuring spacious bedrooms with high ceilings, a master suite, a heated garage, & SS appliances, this home is move-in ready with the whole home & carpets having been professionally cleaned.Step through the French doors onto a large back deck with a fire pit, overlooking a large, private, partially- fenced backyard- perfect for entertaining or relaxing in your own Alaskan oasis. Have some peace of mind knowing that the Hot Water Heater is brand new, (installed Feb 2025), Furnace is about 3 y/o, & the Roof is about 7 y/o. Don't miss this opportunity to own a home from an original owner in a highly desirable location!
Zillow last checked: 8 hours ago
Listing updated: May 07, 2025 at 03:30pm
Listed by:
Audry S Mach,
RE/MAX Dynamic Properties
Bought with:
Rise Realty Group
Realty ONE Group Aurora
Realty ONE Group Aurora
Source: AKMLS,MLS#: 25-3209
Facts & features
Interior
Bedrooms & bathrooms
- Bedrooms: 4
- Bathrooms: 3
- Full bathrooms: 2
- 1/2 bathrooms: 1
Heating
- Fireplace(s), Forced Air, Natural Gas
Appliances
- Included: Dishwasher, Disposal, Gas Cooktop, Range/Oven, Refrigerator, Washer &/Or Dryer
- Laundry: Washer &/Or Dryer Hookup
Features
- BR/BA Primary on Main Level, Ceiling Fan(s), Den &/Or Office, Family Room
- Flooring: Carpet, Laminate
- Windows: Window Coverings
- Has basement: No
- Has fireplace: Yes
- Fireplace features: Fire Pit
- Common walls with other units/homes: No Common Walls
Interior area
- Total structure area: 2,176
- Total interior livable area: 2,176 sqft
Property
Parking
- Total spaces: 2
- Parking features: Garage Door Opener, Paved, Attached, No Carport
- Attached garage spaces: 2
- Has uncovered spaces: Yes
Features
- Patio & porch: Deck/Patio
- Exterior features: Private Yard
- Waterfront features: None, Inlet Access, Access Unknown BTV
Lot
- Size: 0.27 Acres
- Features: Cul-De-Sac, Fire Service Area, City Lot, Road Service Area
- Topography: Sloping
Details
- Additional structures: Shed(s)
- Parcel number: 0161531600001
- Zoning: R1A
- Zoning description: Single Family Residential
Construction
Type & style
- Home type: SingleFamily
- Architectural style: Hlsd Rnch/Dlt Bsmnt
- Property subtype: Single Family Residence
Materials
- Unknown, Wood Siding
- Foundation: Unknown - BTV
- Roof: Shingle
Condition
- New construction: No
- Year built: 1994
Utilities & green energy
- Sewer: Public Sewer
- Water: Public
Community & neighborhood
Location
- Region: Anchorage
Other
Other facts
- Road surface type: Paved
Price history
| Date | Event | Price |
|---|---|---|
| 5/7/2025 | Sold | -- |
Source: | ||
| 3/30/2025 | Pending sale | $500,000$230/sqft |
Source: | ||
| 3/28/2025 | Listed for sale | $500,000$230/sqft |
Source: | ||
| 7/31/2007 | Sold | -- |
Source: Agent Provided | ||
| 8/7/1995 | Sold | -- |
Source: | ||
Public tax history
| Year | Property taxes | Tax assessment |
|---|---|---|
| 2025 | $7,461 +2.5% | $472,500 +4.8% |
| 2024 | $7,278 +6% | $450,800 +11.9% |
| 2023 | $6,863 +2.8% | $403,000 +1.7% |
Find assessor info on the county website
Neighborhood: Old Seward-Oceanview
Nearby schools
GreatSchools rating
- NAOcean View Elementary SchoolGrades: PK-6Distance: 0.3 mi
- 5/10Hanshew Middle SchoolGrades: 7-8Distance: 2.1 mi
- 9/10Service High SchoolGrades: 9-12Distance: 3.8 mi
Schools provided by the listing agent
- Elementary: Ocean View
- Middle: Hanshew
- High: Service
Source: AKMLS. This data may not be complete. We recommend contacting the local school district to confirm school assignments for this home.

