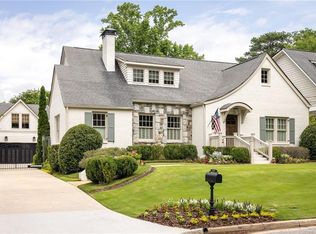Closed
$1,015,000
241 Lamont Dr, Decatur, GA 30030
3beds
2,352sqft
Single Family Residence, Residential
Built in 1939
8,712 Square Feet Lot
$1,088,400 Zestimate®
$432/sqft
$5,233 Estimated rent
Home value
$1,088,400
$1.02M - $1.15M
$5,233/mo
Zestimate® history
Loading...
Owner options
Explore your selling options
What's special
Fall in love with 241 Lamont Drive - a modern cottage-style home in Decatur, GA. Discover the effortless transition from the living room to the family room, connected by a partially dividing fireplace. This clever design creates a seamless flow while still maintaining distinct spaces. From the family room, enjoy a clear view of the adjoining kitchen and dining room, allowing for easy interaction and a cohesive atmosphere. Step out from the kitchen into the beautifully landscaped backyard, complete with a patio, offering a perfect blend of indoor and outdoor living. Retreat to the serene primary bedroom with its en-suite bathroom featuring modern fixtures. Conveniently located near amenities and with easy commuting access, this charming and contemporary home at 241 Lamont Drive is a must-see.
Zillow last checked: 8 hours ago
Listing updated: July 24, 2023 at 09:11am
Listing Provided by:
Natalie Gregory,
Compass
Bought with:
Asha Anantharaman, 147664
Beacham and Company
Source: FMLS GA,MLS#: 7223547
Facts & features
Interior
Bedrooms & bathrooms
- Bedrooms: 3
- Bathrooms: 3
- Full bathrooms: 2
- 1/2 bathrooms: 1
- Main level bathrooms: 2
- Main level bedrooms: 3
Primary bedroom
- Features: Master on Main, Oversized Master
- Level: Master on Main, Oversized Master
Bedroom
- Features: Master on Main, Oversized Master
Primary bathroom
- Features: Double Vanity, Shower Only
Dining room
- Features: Open Concept
Kitchen
- Features: Breakfast Bar, Kitchen Island, View to Family Room
Heating
- Central, Forced Air
Cooling
- Ceiling Fan(s), Central Air
Appliances
- Included: Double Oven, Refrigerator
- Laundry: In Hall
Features
- High Ceilings 10 ft Main
- Flooring: Hardwood
- Windows: None
- Basement: Unfinished
- Number of fireplaces: 1
- Fireplace features: Electric, Family Room, Living Room
- Common walls with other units/homes: No Common Walls
Interior area
- Total structure area: 2,352
- Total interior livable area: 2,352 sqft
- Finished area above ground: 2,352
- Finished area below ground: 0
Property
Parking
- Total spaces: 2
- Parking features: Driveway
- Has uncovered spaces: Yes
Accessibility
- Accessibility features: None
Features
- Levels: One
- Stories: 1
- Patio & porch: Patio
- Exterior features: Garden, Permeable Paving, Private Yard
- Pool features: None
- Spa features: None
- Fencing: Wood
- Has view: Yes
- View description: City
- Waterfront features: None
- Body of water: None
Lot
- Size: 8,712 sqft
- Dimensions: 85x100
- Features: Back Yard, Level, Landscaped, Private
Details
- Additional structures: None
- Parcel number: 18 005 02 077
- Other equipment: None
- Horse amenities: None
Construction
Type & style
- Home type: SingleFamily
- Architectural style: Cottage
- Property subtype: Single Family Residence, Residential
Materials
- Wood Siding
- Foundation: Brick/Mortar
- Roof: Composition
Condition
- Updated/Remodeled
- New construction: No
- Year built: 1939
Utilities & green energy
- Electric: 220 Volts
- Sewer: Public Sewer
- Water: Public
- Utilities for property: Cable Available, Electricity Available, Natural Gas Available, Sewer Available, Water Available
Green energy
- Energy efficient items: None
- Energy generation: None
Community & neighborhood
Security
- Security features: Carbon Monoxide Detector(s), Fire Alarm
Community
- Community features: Public Transportation, Near Trails/Greenway, Sidewalks
Location
- Region: Decatur
- Subdivision: Clairemont Estates
Other
Other facts
- Road surface type: Asphalt
Price history
| Date | Event | Price |
|---|---|---|
| 7/14/2023 | Sold | $1,015,000+4.1%$432/sqft |
Source: | ||
| 6/27/2023 | Pending sale | $975,000$415/sqft |
Source: | ||
| 6/1/2023 | Listed for sale | $975,000+85.2%$415/sqft |
Source: | ||
| 2/17/2016 | Sold | $526,500+38.2%$224/sqft |
Source: | ||
| 10/26/2005 | Sold | $381,000+66.4%$162/sqft |
Source: Public Record Report a problem | ||
Public tax history
| Year | Property taxes | Tax assessment |
|---|---|---|
| 2024 | $23,759 +240379.4% | $374,760 +10.1% |
| 2023 | $10 +0.4% | $340,320 +16.7% |
| 2022 | $10 -7.3% | $291,520 +7.1% |
Find assessor info on the county website
Neighborhood: West Clairemont
Nearby schools
GreatSchools rating
- NAWestchester Elementary SchoolGrades: PK-2Distance: 0.3 mi
- 8/10Beacon Hill Middle SchoolGrades: 6-8Distance: 0.9 mi
- 9/10Decatur High SchoolGrades: 9-12Distance: 0.8 mi
Schools provided by the listing agent
- Elementary: Westchester/Fifth Avenue
- Middle: Beacon Hill
- High: Decatur
Source: FMLS GA. This data may not be complete. We recommend contacting the local school district to confirm school assignments for this home.
Get a cash offer in 3 minutes
Find out how much your home could sell for in as little as 3 minutes with a no-obligation cash offer.
Estimated market value
$1,088,400
Get a cash offer in 3 minutes
Find out how much your home could sell for in as little as 3 minutes with a no-obligation cash offer.
Estimated market value
$1,088,400
