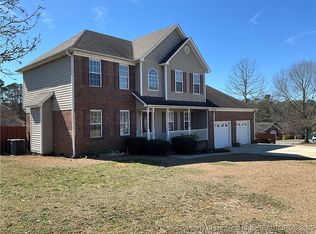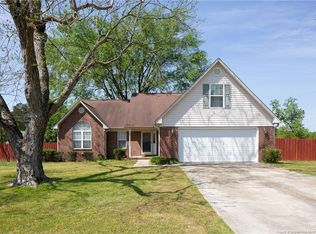Sold for $280,000
$280,000
241 Lake Side Rd, Raeford, NC 28376
3beds
1,934sqft
Single Family Residence
Built in 1998
-- sqft lot
$278,400 Zestimate®
$145/sqft
$1,825 Estimated rent
Home value
$278,400
$253,000 - $306,000
$1,825/mo
Zestimate® history
Loading...
Owner options
Explore your selling options
What's special
Beautiful Tri-level with lakeview in Raeford! This gorgeous home features 3 bedrooms, 2 1/2 baths, family room, living room with fireplace and a formal dining area. The kitchen boasts tons of natural night, eat in area, stainless steal appliances and granite countertops. All 3 bedrooms are located on the top level and Master bedroom features a 5 piece on-suite with a large soaking tub, dual sinks and a stand up shower! Brand new HVAC installed in 2024. Located on a quiet cul-de-sac. Come see this beautiful home today.
Zillow last checked: 9 hours ago
Listing updated: July 09, 2025 at 12:59pm
Listed by:
AMANDA UNGER,
LITCHFIELD REALTY
Bought with:
VANCE TOWNSEND, 226578
TOWNSEND REAL ESTATE
Source: LPRMLS,MLS#: 741900 Originating MLS: Longleaf Pine Realtors
Originating MLS: Longleaf Pine Realtors
Facts & features
Interior
Bedrooms & bathrooms
- Bedrooms: 3
- Bathrooms: 3
- Full bathrooms: 2
- 1/2 bathrooms: 1
Heating
- Heat Pump
Cooling
- Electric
Features
- Ceiling Fan(s), Separate/Formal Living Room, Granite Counters, Window Treatments
- Flooring: Luxury Vinyl, Luxury VinylTile, Tile, Wood, Carpet
- Windows: Blinds
- Basement: Crawl Space
- Number of fireplaces: 1
- Fireplace features: Gas, Vented
Interior area
- Total interior livable area: 1,934 sqft
Property
Parking
- Total spaces: 2
- Parking features: Attached, Garage
- Attached garage spaces: 2
Features
- Levels: Multi/Split
- Patio & porch: Deck
- Exterior features: Deck, Fence
- Fencing: Back Yard
- Has view: Yes
- View description: Water
- Has water view: Yes
- Water view: Water
Lot
- Features: 1/4 to 1/2 Acre Lot, Cleared, Cul-De-Sac
- Topography: Cleared
Details
- Parcel number: 494750401344
- Special conditions: None
Construction
Type & style
- Home type: SingleFamily
- Architectural style: Tri-Level
- Property subtype: Single Family Residence
Materials
- Brick Veneer
- Foundation: Slab
Condition
- Good Condition
- New construction: No
- Year built: 1998
Utilities & green energy
- Sewer: Septic Tank
- Water: Public
Community & neighborhood
Location
- Region: Raeford
- Subdivision: Pecan Trace
Other
Other facts
- Listing terms: Cash,Conventional,FHA,New Loan,USDA Loan,VA Loan
- Ownership: More than a year
Price history
| Date | Event | Price |
|---|---|---|
| 7/8/2025 | Sold | $280,000$145/sqft |
Source: | ||
| 6/2/2025 | Pending sale | $280,000$145/sqft |
Source: | ||
| 5/11/2025 | Listed for sale | $280,000$145/sqft |
Source: | ||
| 5/1/2025 | Pending sale | $280,000$145/sqft |
Source: | ||
| 4/11/2025 | Listed for sale | $280,000+36.6%$145/sqft |
Source: | ||
Public tax history
| Year | Property taxes | Tax assessment |
|---|---|---|
| 2025 | $1,463 | $162,620 |
| 2024 | $1,463 | $162,620 |
| 2023 | $1,463 | $162,620 |
Find assessor info on the county website
Neighborhood: 28376
Nearby schools
GreatSchools rating
- 4/10Rockfish Hoke ElementaryGrades: PK-5Distance: 0.7 mi
- 7/10Sandy Grove Middle SchoolGrades: 6-8Distance: 3.4 mi
- 10/10Sandhoke Early College High SchoolGrades: 9-12Distance: 7.5 mi
Schools provided by the listing agent
- Elementary: Rockfish/Hoke Elem
- Middle: Sandy Grove Middle
- High: Hoke County High School
Source: LPRMLS. This data may not be complete. We recommend contacting the local school district to confirm school assignments for this home.
Get pre-qualified for a loan
At Zillow Home Loans, we can pre-qualify you in as little as 5 minutes with no impact to your credit score.An equal housing lender. NMLS #10287.
Sell with ease on Zillow
Get a Zillow Showcase℠ listing at no additional cost and you could sell for —faster.
$278,400
2% more+$5,568
With Zillow Showcase(estimated)$283,968

