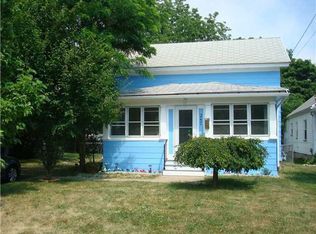Closed
$201,500
241 Lake Breeze Rd, Rochester, NY 14616
3beds
1,180sqft
Single Family Residence
Built in 1950
6,969.6 Square Feet Lot
$209,800 Zestimate®
$171/sqft
$2,095 Estimated rent
Home value
$209,800
$197,000 - $222,000
$2,095/mo
Zestimate® history
Loading...
Owner options
Explore your selling options
What's special
Welcome home to this inviting 3-bedroom, 1-bath Cape Cod in Greece! Bursting with character, this home offers a flexible layout featuring a spacious sunroom—perfect for entertaining or relaxing with family. The open floor plan, kitchen with grand breakfast bar and eat-in dining area flows into the family room. Enjoy the private yard, as well as a 1 car garage and full basement. Located close to parks, schools, shopping, and expressways, this home offers the perfect balance of comfort and convenience! Offers due Monday 6/9 @ noon.
Zillow last checked: 8 hours ago
Listing updated: July 15, 2025 at 12:13pm
Listed by:
Jenna C. May 585-626-0396,
Keller Williams Realty Greater Rochester,
Andrea Cannarozzo 585-362-8900,
Keller Williams Realty Greater Rochester
Bought with:
Robert Piazza Palotto, 10311210084
High Falls Sotheby's International
Source: NYSAMLSs,MLS#: R1611522 Originating MLS: Rochester
Originating MLS: Rochester
Facts & features
Interior
Bedrooms & bathrooms
- Bedrooms: 3
- Bathrooms: 1
- Full bathrooms: 1
- Main level bathrooms: 1
- Main level bedrooms: 1
Heating
- Gas, Forced Air
Appliances
- Included: Electric Oven, Electric Range, Gas Water Heater, Microwave, Refrigerator
- Laundry: In Basement
Features
- Breakfast Bar, Ceiling Fan(s), Dining Area, Dry Bar, Entrance Foyer, Eat-in Kitchen, Window Treatments, Bedroom on Main Level
- Flooring: Carpet, Varies, Vinyl
- Windows: Drapes
- Basement: Full
- Has fireplace: No
Interior area
- Total structure area: 1,180
- Total interior livable area: 1,180 sqft
Property
Parking
- Total spaces: 1
- Parking features: Detached, Electricity, Garage, Storage, Workshop in Garage
- Garage spaces: 1
Features
- Patio & porch: Patio
- Exterior features: Blacktop Driveway, Patio
Lot
- Size: 6,969 sqft
- Dimensions: 40 x 170
- Features: Near Public Transit, Rectangular, Rectangular Lot, Residential Lot, Wooded
Details
- Additional structures: Shed(s), Storage
- Parcel number: 2628000603500003038000
- Special conditions: Standard
Construction
Type & style
- Home type: SingleFamily
- Architectural style: Cape Cod
- Property subtype: Single Family Residence
Materials
- Vinyl Siding
- Foundation: Block
- Roof: Shingle
Condition
- Resale
- Year built: 1950
Utilities & green energy
- Electric: Circuit Breakers
- Sewer: Connected
- Water: Connected, Public
- Utilities for property: Cable Available, High Speed Internet Available, Sewer Connected, Water Connected
Community & neighborhood
Location
- Region: Rochester
- Subdivision: Lake View Orchards
Other
Other facts
- Listing terms: Cash,Conventional,FHA,VA Loan
Price history
| Date | Event | Price |
|---|---|---|
| 9/23/2025 | Listing removed | $2,100$2/sqft |
Source: Zillow Rentals Report a problem | ||
| 9/4/2025 | Listed for rent | $2,100$2/sqft |
Source: Zillow Rentals Report a problem | ||
| 7/11/2025 | Sold | $201,500+34.4%$171/sqft |
Source: | ||
| 6/10/2025 | Pending sale | $149,900$127/sqft |
Source: | ||
| 6/4/2025 | Listed for sale | $149,900+24.9%$127/sqft |
Source: | ||
Public tax history
| Year | Property taxes | Tax assessment |
|---|---|---|
| 2024 | -- | $101,700 |
| 2023 | -- | $101,700 -10% |
| 2022 | -- | $113,000 |
Find assessor info on the county website
Neighborhood: 14616
Nearby schools
GreatSchools rating
- 3/10Lakeshore Elementary SchoolGrades: 3-5Distance: 1.1 mi
- 5/10Arcadia Middle SchoolGrades: 6-8Distance: 2 mi
- 6/10Arcadia High SchoolGrades: 9-12Distance: 1.9 mi
Schools provided by the listing agent
- District: Greece
Source: NYSAMLSs. This data may not be complete. We recommend contacting the local school district to confirm school assignments for this home.
