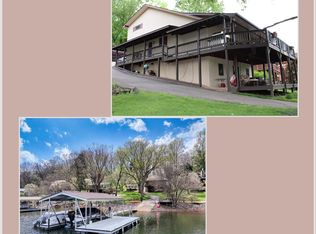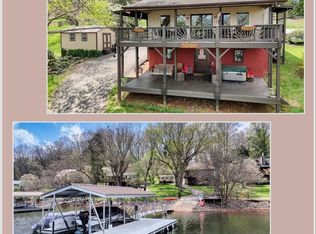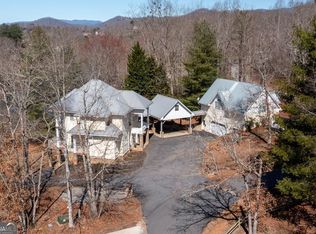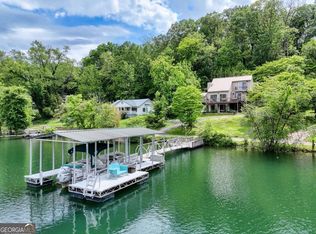STUNING LAKEFRONT HOME ON LAKE CHATUGE. Welcome to this beautifully crafted 3-bedroom, 3.5-bath lakefront home, perfectly positioned on deep, year-round water with panoramic mountain views. From the moment you step inside, the soaring cathedral ceilings with exposed wood beams and abundant natural light create a warm, open, and inviting atmosphere. Step outside to the homes huge porch and deck to enjoy lake and mountain views. Spacious open-concept living and dining area. Newly remodeled kitchen with granite countertops, hardwood cabinets and stainless steel appliances. Master suite on the main level with a private bath for added convenience. Main level laundry room. Wood-burning fireplace, perfect for cozy evenings A mix of tile, luxury vinyl, and carpet flooring throughout. Bright, naturally lit spaces designed for both relaxation and entertaining Upstairs has two generous bedrooms, each with its own private bath-ideal for guests or family. Dual-fuel HVAC system installed less than a year ago. Roof replaced within the last four years. House is wired for a whole-house generator for added security. Private well. Gentle to level yard for easy maintenance. Enjoy direct access to deep water right from your backyard, ideal for boating, fishing, or simply soaking in the views. Covered dock with boat lift and swim platform along with private boat ramp. Whether you're sipping coffee on the porch or hosting lakeside gatherings, this home offers the best of waterfront living.
Active
$1,300,000
241 Kilpatrick Point Dr #8, Hayesville, NC 28904
3beds
--sqft
Est.:
Single Family Residence
Built in 1993
1 Acres Lot
$1,178,700 Zestimate®
$--/sqft
$-- HOA
What's special
- 250 days |
- 90 |
- 2 |
Zillow last checked: 8 hours ago
Listing updated: August 11, 2025 at 11:18am
Listed by:
Johnny D Thompson 8283613410,
Century 21 Black Bear Realty
Source: GAMLS,MLS#: 10500839
Tour with a local agent
Facts & features
Interior
Bedrooms & bathrooms
- Bedrooms: 3
- Bathrooms: 4
- Full bathrooms: 3
- 1/2 bathrooms: 1
- Main level bathrooms: 1
- Main level bedrooms: 1
Rooms
- Room types: Den, Loft, Office
Dining room
- Features: Dining Rm/Living Rm Combo, Seats 12+
Kitchen
- Features: Breakfast Bar, Country Kitchen
Heating
- Central, Dual, Electric, Heat Pump, Propane, Wood
Cooling
- Ceiling Fan(s), Central Air, Electric, Heat Pump
Appliances
- Included: Cooktop, Dishwasher, Disposal, Dryer, Electric Water Heater, Refrigerator, Tankless Water Heater, Washer
- Laundry: Mud Room
Features
- Beamed Ceilings, Double Vanity, High Ceilings, Master On Main Level, Vaulted Ceiling(s)
- Flooring: Carpet, Other, Tile
- Windows: Double Pane Windows
- Basement: None
- Number of fireplaces: 1
- Fireplace features: Living Room
- Common walls with other units/homes: No Common Walls
Interior area
- Total structure area: 0
- Finished area above ground: 0
- Finished area below ground: 0
Video & virtual tour
Property
Parking
- Parking features: Kitchen Level
Features
- Levels: One and One Half
- Stories: 1
- Patio & porch: Deck, Porch
- Exterior features: Dock
- Has view: Yes
- View description: Lake, Mountain(s)
- Has water view: Yes
- Water view: Lake
- Waterfront features: Floating Dock, Lake, Private, Swim Dock
- Body of water: Chatuge
- Frontage type: Lakefront
- Frontage length: Waterfront Footage: 100
Lot
- Size: 1 Acres
- Features: Level
Details
- Additional structures: Covered Dock, Outbuilding, Workshop
- Parcel number: 548901360248
- Special conditions: Covenants/Restrictions
Construction
Type & style
- Home type: SingleFamily
- Architectural style: Country/Rustic
- Property subtype: Single Family Residence
Materials
- Vinyl Siding
- Foundation: Block
- Roof: Composition
Condition
- Resale
- New construction: No
- Year built: 1993
Utilities & green energy
- Sewer: Septic Tank
- Water: Private, Well
- Utilities for property: Cable Available, Electricity Available, High Speed Internet
Community & HOA
Community
- Features: None
- Security: Smoke Detector(s)
- Subdivision: Needmore
HOA
- Has HOA: No
- Services included: None
Location
- Region: Hayesville
Financial & listing details
- Annual tax amount: $1,259
- Date on market: 4/5/2025
- Cumulative days on market: 197 days
- Listing agreement: Exclusive Right To Sell
- Listing terms: Cash,Conventional,USDA Loan
- Electric utility on property: Yes
Estimated market value
$1,178,700
$1.12M - $1.24M
Not available
Price history
Price history
| Date | Event | Price |
|---|---|---|
| 4/21/2025 | Price change | $1,300,000-7.1% |
Source: | ||
| 4/15/2025 | Listed for sale | $1,400,000 |
Source: | ||
Public tax history
Public tax history
Tax history is unavailable.BuyAbility℠ payment
Est. payment
$7,414/mo
Principal & interest
$6471
Property taxes
$488
Home insurance
$455
Climate risks
Neighborhood: 28904
Nearby schools
GreatSchools rating
- NAHayesville Primary SchoolGrades: PK-2Distance: 4.7 mi
- 3/10Hayesville MiddleGrades: 6-8Distance: 4.9 mi
- 5/10Hayesville HighGrades: 9-12Distance: 4.8 mi
- Loading
- Loading




