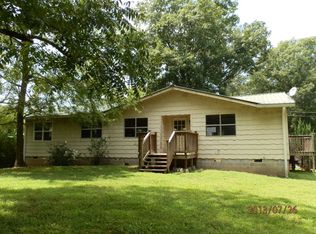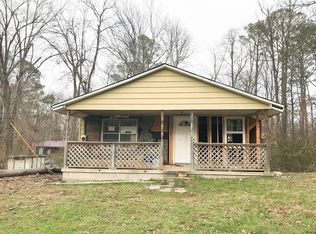Closed
$192,000
241 Jones Rd, Chatsworth, GA 30705
4beds
2,560sqft
Single Family Residence, Residential, Mobile Home
Built in 1996
1.28 Acres Lot
$197,700 Zestimate®
$75/sqft
$1,930 Estimated rent
Home value
$197,700
Estimated sales range
Not available
$1,930/mo
Zestimate® history
Loading...
Owner options
Explore your selling options
What's special
A MUST SEE, well taken care of modular home that sits on acreage with endless possibilities - add a garage, garden, livestock, etc. You'll walk through the front door into a large great room and the open concept connects to another living room with a fireplace and the kitchen. Off the living room and kitchen is a large master bedroom and bathroom with an over sized closet and custom bookshelves.
Zillow last checked: 8 hours ago
Listing updated: June 27, 2024 at 02:16am
Listing Provided by:
Phillip Rogers,
Johnny Walker Realty
Bought with:
SAM DART, 339941
Warrior Realty Group
Source: FMLS GA,MLS#: 7356361
Facts & features
Interior
Bedrooms & bathrooms
- Bedrooms: 4
- Bathrooms: 3
- Full bathrooms: 3
- Main level bathrooms: 3
- Main level bedrooms: 4
Primary bedroom
- Features: Master on Main, Oversized Master, Split Bedroom Plan
- Level: Master on Main, Oversized Master, Split Bedroom Plan
Bedroom
- Features: Master on Main, Oversized Master, Split Bedroom Plan
Primary bathroom
- Features: Double Vanity, Separate Tub/Shower, Soaking Tub
Dining room
- Features: Open Concept
Kitchen
- Features: Cabinets Stain, Tile Counters
Heating
- Central, Propane, Other
Cooling
- Ceiling Fan(s), Central Air, Electric
Appliances
- Included: Dishwasher, Electric Cooktop, Electric Oven
- Laundry: Laundry Room, Main Level
Features
- His and Hers Closets, Other
- Flooring: Carpet, Laminate
- Windows: None
- Basement: None
- Number of fireplaces: 1
- Fireplace features: Gas Log
- Common walls with other units/homes: No Common Walls
Interior area
- Total structure area: 2,560
- Total interior livable area: 2,560 sqft
Property
Parking
- Parking features: Driveway
- Has uncovered spaces: Yes
Accessibility
- Accessibility features: None
Features
- Levels: One
- Stories: 1
- Patio & porch: Front Porch, Rear Porch
- Exterior features: Storage, Other
- Pool features: None
- Spa features: None
- Fencing: None
- Has view: Yes
- View description: Other
- Waterfront features: None
- Body of water: None
Lot
- Size: 1.28 Acres
- Features: Back Yard, Cleared
Details
- Additional structures: Outbuilding, Workshop
- Parcel number: 0050B 173
- Other equipment: None
- Horse amenities: None
Construction
Type & style
- Home type: MobileManufactured
- Architectural style: Mobile,Modular
- Property subtype: Single Family Residence, Residential, Mobile Home
Materials
- Vinyl Siding
- Foundation: Block
- Roof: Metal
Condition
- Resale
- New construction: No
- Year built: 1996
Utilities & green energy
- Electric: 110 Volts, 220 Volts
- Sewer: Septic Tank
- Water: Public
- Utilities for property: Electricity Available, Water Available
Green energy
- Energy efficient items: None
- Energy generation: None
Community & neighborhood
Security
- Security features: None
Community
- Community features: None
Location
- Region: Chatsworth
- Subdivision: None
Other
Other facts
- Body type: Other
- Road surface type: Dirt, Paved
Price history
| Date | Event | Price |
|---|---|---|
| 6/21/2024 | Sold | $192,000+13%$75/sqft |
Source: | ||
| 6/18/2024 | Pending sale | $169,900$66/sqft |
Source: | ||
| 4/27/2024 | Price change | $169,900-29.2%$66/sqft |
Source: | ||
| 4/17/2024 | Price change | $239,900-4%$94/sqft |
Source: | ||
| 4/4/2024 | Listed for sale | $249,999$98/sqft |
Source: | ||
Public tax history
| Year | Property taxes | Tax assessment |
|---|---|---|
| 2024 | $437 +813.9% | $18,553 +3.3% |
| 2023 | $48 +21.5% | $17,958 +8% |
| 2022 | $39 +96.3% | $16,632 +17.1% |
Find assessor info on the county website
Neighborhood: 30705
Nearby schools
GreatSchools rating
- 7/10Coker Elementary SchoolGrades: PK-6Distance: 1.6 mi
- 7/10Gladden Middle SchoolGrades: 7-8Distance: 3 mi
- 5/10Murray County High SchoolGrades: 9-12Distance: 2.8 mi
Schools provided by the listing agent
- Elementary: Coker
- Middle: Gladden
- High: Murray County
Source: FMLS GA. This data may not be complete. We recommend contacting the local school district to confirm school assignments for this home.
Sell for more on Zillow
Get a free Zillow Showcase℠ listing and you could sell for .
$197,700
2% more+ $3,954
With Zillow Showcase(estimated)
$201,654
