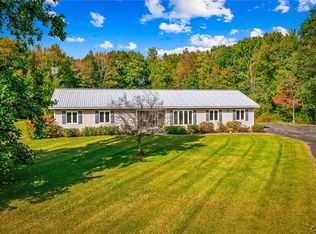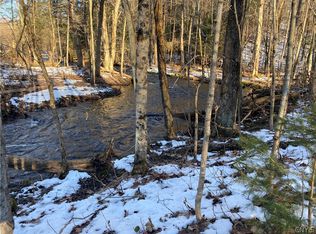Amazing newly built 2 BR 1 BA cabin on Trout Brook. Tucked away with beautiful views of a very well known fishing stream that branches off of the famous Salmon River! Home also comes with a "shed" that has been renovated into sleeping quarters for guests. Currently a seasonal camp that can me made into a year-round home or camp.
This property is off market, which means it's not currently listed for sale or rent on Zillow. This may be different from what's available on other websites or public sources.

