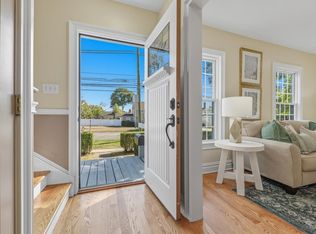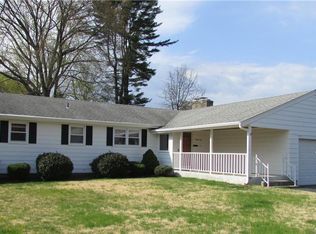A Paradise Green landmark! Built in 1932, this random brick and stone cape is an example of painstaking craftsmanship not seen in today's residential construction. Cottage doors, arched doorways, original mill work and hardwood floors blend in with modern day conveniences to make this home unique in every way. Enter the foyer and immediately experience the warm, cozy feel of a home well loved and meticulously maintained. The main level open floor plan, perfect for entertaining, includes a living room with custom stone fireplace, and a spacious dining room that opens in to an updated kitchen with new appliances. The office/study is sun-filled and offers a respite from every day living. The second floor boasts three bedrooms. The master, in addition to the second bedroom, has a recessed wall with sconces that add ambient lighting and showcase the bedroom furniture. A full, remodeled bath and attic access complete the second level. As an added bonus, the lower level has been professionally remodeled and includes a spacious family room with stone fireplace, an additional bedroom for weekend guests and a great laundry room. The private, fenced yard is home to summer cookouts and leisurely outdoor living and features new decking, lovely landscaping and a shed. Overlooking the gazebo on Paradise Green, this location affords great restaurants, outdoor summer concerts, shopping and easy access to all major highways and Metro North. (Search for the hidden 1928 bricks!)
This property is off market, which means it's not currently listed for sale or rent on Zillow. This may be different from what's available on other websites or public sources.


