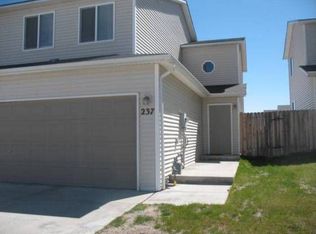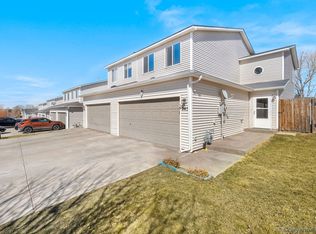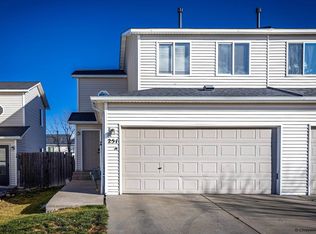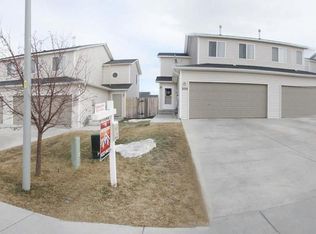Sold on 04/01/24
Price Unknown
241 Hunters Way, Cheyenne, WY 82007
3beds
1,482sqft
Townhouse, Residential
Built in 2003
3,920.4 Square Feet Lot
$292,400 Zestimate®
$--/sqft
$1,729 Estimated rent
Home value
$292,400
$278,000 - $307,000
$1,729/mo
Zestimate® history
Loading...
Owner options
Explore your selling options
What's special
Attractive two-story twin home with newer steel siding and windows. Additional attic ceiling insulation and foam sealed in 2020. Extra storage under the stairs, pantry, washer and dryer stay. Walk-in master bedroom closet. Central air conditioning. Backyard with patio and utility shed Hot tub. Carpet allowance for carpet in master bedroom. Carpets will be professionally cleaned. Show anytime. Easy to show.
Zillow last checked: 8 hours ago
Listing updated: April 04, 2024 at 06:32am
Listed by:
Michelle Skogstrand 307-421-1278,
Espinoza Realty
Bought with:
Jamie Hunt
#1 Properties
Source: Cheyenne BOR,MLS#: 92528
Facts & features
Interior
Bedrooms & bathrooms
- Bedrooms: 3
- Bathrooms: 3
- Full bathrooms: 2
- 1/2 bathrooms: 1
- Main level bathrooms: 1
Primary bedroom
- Level: Upper
- Area: 196
- Dimensions: 14 x 14
Bedroom 2
- Level: Upper
- Area: 156
- Dimensions: 12 x 13
Bedroom 3
- Level: Upper
- Area: 140
- Dimensions: 10 x 14
Bathroom 1
- Features: 1/2
- Level: Main
Bathroom 2
- Features: Full
- Level: Upper
Bathroom 3
- Features: Full
- Level: Upper
Dining room
- Level: Main
- Area: 154
- Dimensions: 11 x 14
Kitchen
- Level: Main
- Area: 88
- Dimensions: 8 x 11
Living room
- Level: Main
- Area: 182
- Dimensions: 13 x 14
Heating
- Forced Air, Natural Gas
Cooling
- Central Air
Appliances
- Included: Dishwasher, Disposal, Dryer, Microwave, Range, Refrigerator, Washer
- Laundry: Main Level
Features
- Pantry
- Windows: Thermal Windows
- Has fireplace: No
- Fireplace features: None
- Common walls with other units/homes: End Unit
Interior area
- Total structure area: 1,482
- Total interior livable area: 1,482 sqft
- Finished area above ground: 1,482
Property
Parking
- Total spaces: 2
- Parking features: 2 Car Attached, Garage Door Opener
- Attached garage spaces: 2
Accessibility
- Accessibility features: None
Features
- Levels: Two
- Stories: 2
- Patio & porch: Patio
- Exterior features: Sprinkler System
- Fencing: Back Yard
Lot
- Size: 3,920 sqft
- Dimensions: 3,840
Details
- Additional structures: Utility Shed
- Parcel number: 13660631914300
- Special conditions: None of the Above
Construction
Type & style
- Home type: Townhouse
- Property subtype: Townhouse, Residential
- Attached to another structure: Yes
Materials
- Metal Siding
- Foundation: Slab
- Roof: Composition/Asphalt
Condition
- New construction: No
- Year built: 2003
Utilities & green energy
- Electric: Black Hills Energy
- Gas: Black Hills Energy
- Sewer: City Sewer
- Water: Public
- Utilities for property: Cable Connected
Community & neighborhood
Location
- Region: Cheyenne
- Subdivision: South Park Est
Other
Other facts
- Listing agreement: N
- Listing terms: Cash,Conventional,FHA,VA Loan
Price history
| Date | Event | Price |
|---|---|---|
| 4/1/2024 | Sold | -- |
Source: | ||
| 2/19/2024 | Pending sale | $289,900$196/sqft |
Source: | ||
| 2/2/2024 | Listed for sale | $289,900+26.1%$196/sqft |
Source: | ||
| 12/23/2020 | Sold | -- |
Source: | ||
| 11/23/2020 | Pending sale | $229,900$155/sqft |
Source: #1 Properties #80715 | ||
Public tax history
| Year | Property taxes | Tax assessment |
|---|---|---|
| 2024 | $1,598 +3.3% | $22,605 +3.3% |
| 2023 | $1,547 +4.8% | $21,882 +7% |
| 2022 | $1,477 +14.9% | $20,456 +15.1% |
Find assessor info on the county website
Neighborhood: 82007
Nearby schools
GreatSchools rating
- 3/10Cole Elementary SchoolGrades: PK-6Distance: 0.5 mi
- 2/10Johnson Junior High SchoolGrades: 7-8Distance: 0.5 mi
- 2/10South High SchoolGrades: 9-12Distance: 0.7 mi



