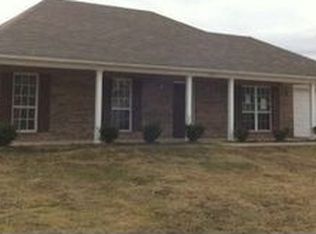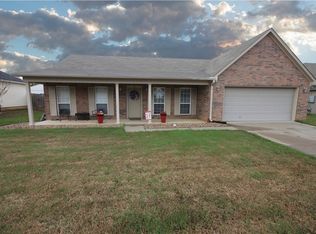Closed
$202,400
241 Hunters Run Dr, Haskell, AR 72015
4beds
1,612sqft
Single Family Residence
Built in 2006
8,712 Square Feet Lot
$223,200 Zestimate®
$126/sqft
$1,652 Estimated rent
Home value
$223,200
$212,000 - $234,000
$1,652/mo
Zestimate® history
Loading...
Owner options
Explore your selling options
What's special
Just in time to relocate before the 2023-24 school year, our move in ready 4/2 in Harmony Grove District is less than a mile from the school. Freshly painted throughout, no carpet, split floor plan, oversized eat in kitchen with an abundance of nice wood cabinets, natural gas hookup for stove and dryer, ceiling fans, and spacious living room area makes a nice palette to add your own touches. The primary bedroom enclave is separated from the other 3 bedrooms, allowing maximum privacy, whether working from home or enjoying some alone time soaking in your jetted tub. Dual closets provide an abundance of storage in the primary bathroom as well as a walk-in shower. When you crave some outdoor time, the 400 sq ft covered patio in privacy fenced back yard or enlarged covered front porch will offer that perfect spot for morning coffee, family barbeque, an evening glass of wine, or just enjoying the beauty of the area. Back yard is perfect for a garden, and your furry family members have their own entrance/exit as well. Community pond is stocked yearly with fish, and basketball court is available for some friendly family or neighborly competition. Seller provided home warranty, PERFECT!
Zillow last checked: 8 hours ago
Listing updated: July 11, 2023 at 12:55pm
Listed by:
Kathi Maffit 501-844-0589,
Lake Hamilton Realty, Inc.
Bought with:
Jason C Machetta, AR
Deaton Group Realty
Source: CARMLS,MLS#: 23016670
Facts & features
Interior
Bedrooms & bathrooms
- Bedrooms: 4
- Bathrooms: 2
- Full bathrooms: 2
Dining room
- Features: Eat-in Kitchen
Heating
- Natural Gas
Cooling
- Electric
Appliances
- Included: Free-Standing Range, Microwave, Electric Range, Dishwasher, Disposal, Plumbed For Ice Maker, Gas Water Heater
- Laundry: Washer Hookup, Gas Dryer Hookup, Electric Dryer Hookup, Laundry Room
Features
- Walk-In Closet(s), Ceiling Fan(s), Walk-in Shower, Kit Counter-Formica, Sheet Rock, Tray Ceiling(s), Primary Bedroom/Main Lv, Primary Bedroom Apart, All Bedrooms Down
- Flooring: Vinyl, Laminate
- Doors: Insulated Doors
- Windows: Window Treatments, Insulated Windows
- Has fireplace: No
- Fireplace features: None
Interior area
- Total structure area: 1,612
- Total interior livable area: 1,612 sqft
Property
Parking
- Total spaces: 2
- Parking features: Garage, Two Car, Garage Door Opener
- Has garage: Yes
Features
- Levels: One
- Stories: 1
- Patio & porch: Patio, Porch
- Exterior features: Rain Gutters
- Has spa: Yes
- Spa features: Whirlpool/Hot Tub/Spa
- Fencing: Partial,Wood
Lot
- Size: 8,712 sqft
- Dimensions: 80 x 110
- Features: Level, Extra Landscaping, Subdivided
Details
- Parcel number: 86002500062
Construction
Type & style
- Home type: SingleFamily
- Architectural style: Traditional
- Property subtype: Single Family Residence
Materials
- Brick, Metal/Vinyl Siding
- Foundation: Slab
- Roof: Shingle
Condition
- New construction: No
- Year built: 2006
Details
- Warranty included: Yes
Utilities & green energy
- Electric: Elec-Municipal (+Entergy)
- Gas: Gas-Natural
- Sewer: Public Sewer
- Water: Public
- Utilities for property: Natural Gas Connected, Cable Connected, Underground Utilities
Green energy
- Energy efficient items: Doors, Insulation, Ridge Vents/Caps
Community & neighborhood
Security
- Security features: Smoke Detector(s)
Community
- Community features: Playground
Location
- Region: Haskell
- Subdivision: TIMBERLAKE
HOA & financial
HOA
- Has HOA: No
- Services included: Maintenance Grounds
Other
Other facts
- Listing terms: VA Loan,FHA,Conventional,Cash,USDA Loan
- Road surface type: Paved
Price history
| Date | Event | Price |
|---|---|---|
| 7/7/2023 | Sold | $202,400-1.2%$126/sqft |
Source: | ||
| 6/3/2023 | Contingent | $204,900$127/sqft |
Source: | ||
| 6/2/2023 | Listed for sale | $204,900+153%$127/sqft |
Source: | ||
| 6/23/2014 | Sold | $81,000-17.2%$50/sqft |
Source: Public Record | ||
| 2/11/2014 | Listing removed | $97,850$61/sqft |
Source: REALHome Services and Solutions #10373340 | ||
Public tax history
| Year | Property taxes | Tax assessment |
|---|---|---|
| 2024 | $1,642 +15.5% | $32,745 +18% |
| 2023 | $1,421 -3.4% | $27,760 |
| 2022 | $1,471 -0.2% | $27,760 |
Find assessor info on the county website
Neighborhood: 72015
Nearby schools
GreatSchools rating
- 7/10Westbrook Elementary SchoolGrades: PK-3Distance: 1 mi
- 6/10Harmony Grove Junior High SchoolGrades: 7-9Distance: 1 mi
- 6/10Harmony Grove High SchoolGrades: 10-12Distance: 1 mi
Schools provided by the listing agent
- Elementary: Harmony Grove
- Middle: Harmony Grove
- High: Harmony Grove
Source: CARMLS. This data may not be complete. We recommend contacting the local school district to confirm school assignments for this home.

Get pre-qualified for a loan
At Zillow Home Loans, we can pre-qualify you in as little as 5 minutes with no impact to your credit score.An equal housing lender. NMLS #10287.
Sell for more on Zillow
Get a free Zillow Showcase℠ listing and you could sell for .
$223,200
2% more+ $4,464
With Zillow Showcase(estimated)
$227,664
