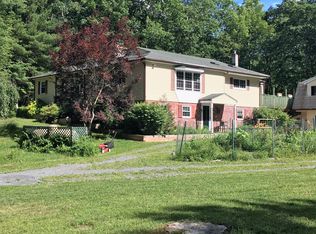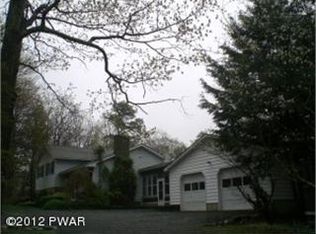GET AWAY from the Busy City to the Heart of Nature and a short distance from the Delaware River and Pocono Recreation area. The DISTINCTIVE, MAGNIFICENT HOME boasts over 8k sqft and is located outside of a community with 5.30 Acres, Private Gate and Security System while still minutes away from the newly constructed shopping plaza, shooting range and more. This One-Of-A-Kind Home offers PRIVATE Heated SALT WATER INDOOR POOL, oversized Jacuzzi and Sauna. Large Recreation great for entertaining friends and family. Custom built Eat-in-Kitchen has Panoramic Windows reflecting beauty of the trees and tranquility. In addition, kitchen has Quartz Countertops, Cherry wood Cabinets and Top Quality Appliances. 6 Bedrooms, 7 Luxury Bathrooms house will accommodate any size family and guests.
This property is off market, which means it's not currently listed for sale or rent on Zillow. This may be different from what's available on other websites or public sources.


