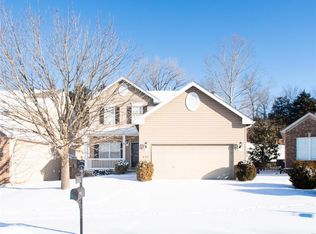Closed
Listing Provided by:
David Nations 314-775-2777,
Keller Williams Realty St. Louis
Bought with: Elevate Realty, LLC
Price Unknown
241 Hunters Heights Ct, Eureka, MO 63025
3beds
2,474sqft
Single Family Residence
Built in 2006
0.34 Acres Lot
$-- Zestimate®
$--/sqft
$2,629 Estimated rent
Home value
Not available
Estimated sales range
Not available
$2,629/mo
Zestimate® history
Loading...
Owner options
Explore your selling options
What's special
Welcome to this beautifully updated ranch on a quiet cul-de-sac in the heart of Eureka! Great landscaping and a brick front add curb appeal. The foyer leads to the open layout of the living room and dining room, with soaring vaulted ceilings, wood floors, recessed lighting and a gas fireplace. You'll love the bright kitchen, featuring granite counters, breakfast bar, white shaker cabinets w/crown molding, glass tile backsplash, under-cabinet lighting and stainless steel appliances. Off the kitchen is a convenient mud/laundry room w/built-in storage. Double doors open to the spacious primary suite w/granite double sinks, tile-surround step-in shower, and door leading to the deck. Two more bedrooms w/hardwoods and an updated bath complete the space. The finished LL adds a large rec room w/dry bar area, sleeping area/office, unfinished storage, and 3rd bath w/tile-surround shower. Enjoy summer on the paver patio in the fenced backyard. Moments from schools, restaurants, and shopping! Additional Rooms: Mud Room
Zillow last checked: 8 hours ago
Listing updated: April 28, 2025 at 06:14pm
Listing Provided by:
David Nations 314-775-2777,
Keller Williams Realty St. Louis
Bought with:
Terri T Safdari, 2017000962
Elevate Realty, LLC
Source: MARIS,MLS#: 22073662 Originating MLS: St. Louis Association of REALTORS
Originating MLS: St. Louis Association of REALTORS
Facts & features
Interior
Bedrooms & bathrooms
- Bedrooms: 3
- Bathrooms: 3
- Full bathrooms: 3
- Main level bathrooms: 2
- Main level bedrooms: 3
Primary bedroom
- Features: Floor Covering: Wood
- Level: Main
- Area: 208
- Dimensions: 13x16
Bedroom
- Features: Floor Covering: Wood
- Level: Main
- Area: 132
- Dimensions: 11x12
Bedroom
- Features: Floor Covering: Wood
- Level: Main
- Area: 132
- Dimensions: 11x12
Bonus room
- Features: Floor Covering: Carpeting
- Level: Lower
- Area: 224
- Dimensions: 16x14
Dining room
- Features: Floor Covering: Wood
- Level: Main
- Area: 220
- Dimensions: 11x20
Kitchen
- Features: Floor Covering: Ceramic Tile
- Level: Main
- Area: 100
- Dimensions: 10x10
Laundry
- Features: Floor Covering: Ceramic Tile
- Level: Main
- Area: 54
- Dimensions: 9x6
Living room
- Features: Floor Covering: Wood
- Level: Main
- Area: 315
- Dimensions: 15x21
Recreation room
- Features: Floor Covering: Carpeting
- Level: Lower
- Area: 726
- Dimensions: 33x22
Heating
- Natural Gas, Forced Air
Cooling
- Ceiling Fan(s), Central Air, Electric
Appliances
- Included: Gas Water Heater, Dishwasher, Disposal, Free-Standing Range, Microwave, Gas Range, Gas Oven
- Laundry: Main Level
Features
- Vaulted Ceiling(s), Walk-In Closet(s), Separate Dining, Breakfast Bar, Custom Cabinetry, Granite Counters, Pantry, Double Vanity, Tub
- Flooring: Carpet, Hardwood
- Doors: Panel Door(s), French Doors
- Windows: Insulated Windows
- Basement: Partially Finished,Storage Space
- Number of fireplaces: 1
- Fireplace features: Recreation Room, Living Room
Interior area
- Total structure area: 2,474
- Total interior livable area: 2,474 sqft
- Finished area above ground: 1,524
- Finished area below ground: 950
Property
Parking
- Total spaces: 2
- Parking features: Attached, Garage, Garage Door Opener
- Attached garage spaces: 2
Features
- Levels: One
- Patio & porch: Deck, Patio, Covered
Lot
- Size: 0.34 Acres
- Features: Cul-De-Sac
Details
- Parcel number: 29V431037
- Special conditions: Standard
Construction
Type & style
- Home type: SingleFamily
- Architectural style: Traditional,Ranch
- Property subtype: Single Family Residence
Materials
- Stone Veneer, Brick Veneer, Vinyl Siding
Condition
- Year built: 2006
Utilities & green energy
- Sewer: Public Sewer
- Water: Public
- Utilities for property: Natural Gas Available
Community & neighborhood
Location
- Region: Eureka
- Subdivision: Hunters Heights
Other
Other facts
- Listing terms: Cash,Conventional,FHA,VA Loan
- Ownership: Private
- Road surface type: Concrete
Price history
| Date | Event | Price |
|---|---|---|
| 7/3/2025 | Listing removed | $450,000$182/sqft |
Source: | ||
| 6/18/2025 | Listed for sale | $450,000+5.9%$182/sqft |
Source: | ||
| 9/1/2023 | Sold | -- |
Source: | ||
| 8/13/2023 | Pending sale | $425,000$172/sqft |
Source: | ||
| 8/3/2023 | Listed for sale | $425,000$172/sqft |
Source: | ||
Public tax history
| Year | Property taxes | Tax assessment |
|---|---|---|
| 2024 | $4,240 -0.1% | $56,790 |
| 2023 | $4,243 +5.7% | $56,790 +13.6% |
| 2022 | $4,016 +0.7% | $50,010 |
Find assessor info on the county website
Neighborhood: 63025
Nearby schools
GreatSchools rating
- 6/10Eureka Elementary SchoolGrades: K-5Distance: 1 mi
- 7/10LaSalle Springs Middle SchoolGrades: 6-8Distance: 3 mi
- 8/10Eureka Sr. High SchoolGrades: 9-12Distance: 1 mi
Schools provided by the listing agent
- Elementary: Eureka Elem.
- Middle: Lasalle Springs Middle
- High: Eureka Sr. High
Source: MARIS. This data may not be complete. We recommend contacting the local school district to confirm school assignments for this home.
