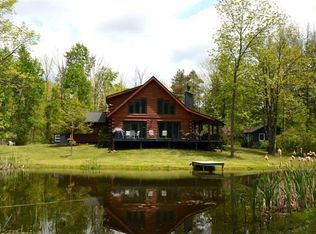Closed
$520,000
241 Hunt Hill Rd, Ithaca, NY 14850
3beds
1,728sqft
Single Family Residence
Built in 2002
2.08 Acres Lot
$536,200 Zestimate®
$301/sqft
$2,762 Estimated rent
Home value
$536,200
Estimated sales range
Not available
$2,762/mo
Zestimate® history
Loading...
Owner options
Explore your selling options
What's special
Take the high ground with this turn-key, newer construction home in great condition. Serene and peaceful setting yet unbeatable proximity to Cornell University and the Vet school. 3 bedrooms with ample natural lighting throughout, 2 full baths, and 2 half baths alongside a full basement. Granite countertops and fully equipped kitchen. Primary suite with soaking tub and custom tiled shower. Hardwood flooring throughout, matched with a wood burning fireplace and a tranquil screened porch. Be the second owner of a brand new solar array with amazing output and near zero electric bills. Mechanical investments in a new boiler, new roof, new water system, and backup generator allow for peace of mind and ease of ownership. Lots of storage with a 2 car attached garage and a custom built, hand-crafted wood shed. Beautiful home exuding pride of ownership and an eye toward climate resiliency.
Zillow last checked: 8 hours ago
Listing updated: August 07, 2025 at 07:55am
Listed by:
David A Barken 607-319-6380,
Howard Hanna S Tier Inc
Bought with:
Karen Hollands, 10401308223
Howard Hanna S Tier Inc
Source: NYSAMLSs,MLS#: R1603050 Originating MLS: Ithaca Board of Realtors
Originating MLS: Ithaca Board of Realtors
Facts & features
Interior
Bedrooms & bathrooms
- Bedrooms: 3
- Bathrooms: 4
- Full bathrooms: 2
- 1/2 bathrooms: 2
- Main level bathrooms: 1
Bedroom 1
- Level: Second
- Dimensions: 14.00 x 16.00
Bedroom 1
- Level: Second
- Dimensions: 14.00 x 16.00
Bedroom 2
- Level: Second
- Dimensions: 12.00 x 12.00
Bedroom 2
- Level: Second
- Dimensions: 12.00 x 12.00
Bedroom 3
- Level: Second
- Dimensions: 13.00 x 13.00
Bedroom 3
- Level: Second
- Dimensions: 13.00 x 13.00
Dining room
- Level: First
- Dimensions: 13.00 x 13.00
Dining room
- Level: First
- Dimensions: 13.00 x 13.00
Kitchen
- Level: First
- Dimensions: 14.00 x 10.00
Kitchen
- Level: First
- Dimensions: 14.00 x 10.00
Laundry
- Level: First
- Dimensions: 6.00 x 6.00
Laundry
- Level: First
- Dimensions: 6.00 x 6.00
Living room
- Level: First
- Dimensions: 14.00 x 12.00
Living room
- Level: First
- Dimensions: 14.00 x 12.00
Other
- Level: First
- Dimensions: 9.00 x 10.00
Other
- Level: First
- Dimensions: 9.00 x 10.00
Heating
- Propane, Wood, Baseboard
Appliances
- Included: Dryer, Dishwasher, Gas Oven, Gas Range, Propane Water Heater, Refrigerator, Washer, Water Purifier Owned, Water Softener Owned
- Laundry: Main Level
Features
- Den, Separate/Formal Dining Room, Eat-in Kitchen, Separate/Formal Living Room, Granite Counters, Jetted Tub, Sliding Glass Door(s), Storage, Workshop
- Flooring: Hardwood, Tile, Varies
- Doors: Sliding Doors
- Basement: Full,Sump Pump
- Number of fireplaces: 1
Interior area
- Total structure area: 1,728
- Total interior livable area: 1,728 sqft
Property
Parking
- Total spaces: 2
- Parking features: Attached, Garage, Garage Door Opener
- Attached garage spaces: 2
Features
- Levels: Two
- Stories: 2
- Patio & porch: Deck, Open, Porch
- Exterior features: Deck, Fence, Gravel Driveway, Propane Tank - Owned
- Fencing: Partial
Lot
- Size: 2.08 Acres
- Dimensions: 246 x 297
- Features: Irregular Lot, Other, See Remarks
Details
- Additional structures: Other, Shed(s), Storage
- Parcel number: 50248906400000010200050000
- Special conditions: Standard
- Other equipment: Generator
Construction
Type & style
- Home type: SingleFamily
- Architectural style: Other,Two Story,See Remarks
- Property subtype: Single Family Residence
Materials
- Frame, Vinyl Siding
- Foundation: Other, See Remarks
- Roof: Asphalt,Other,See Remarks
Condition
- Resale
- Year built: 2002
Utilities & green energy
- Sewer: Septic Tank
- Water: Well
Community & neighborhood
Security
- Security features: Radon Mitigation System
Location
- Region: Ithaca
Other
Other facts
- Listing terms: Cash,Conventional,FHA
Price history
| Date | Event | Price |
|---|---|---|
| 8/1/2025 | Sold | $520,000+1.5%$301/sqft |
Source: | ||
| 7/24/2025 | Pending sale | $512,500$297/sqft |
Source: | ||
| 6/7/2025 | Contingent | $512,500$297/sqft |
Source: | ||
| 5/24/2025 | Price change | $512,500-3.1%$297/sqft |
Source: | ||
| 5/1/2025 | Listed for sale | $529,000-9.4%$306/sqft |
Source: | ||
Public tax history
| Year | Property taxes | Tax assessment |
|---|---|---|
| 2024 | -- | $450,000 +27.8% |
| 2023 | -- | $352,000 +5.1% |
| 2022 | -- | $335,000 |
Find assessor info on the county website
Neighborhood: 14850
Nearby schools
GreatSchools rating
- 6/10Caroline Elementary SchoolGrades: PK-5Distance: 2.7 mi
- 5/10Dewitt Middle SchoolGrades: 6-8Distance: 6 mi
- 9/10Ithaca Senior High SchoolGrades: 9-12Distance: 7 mi
Schools provided by the listing agent
- Elementary: Caroline Elementary
- District: Ithaca
Source: NYSAMLSs. This data may not be complete. We recommend contacting the local school district to confirm school assignments for this home.
