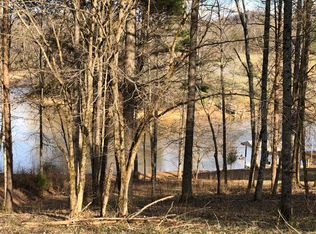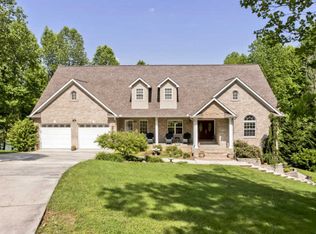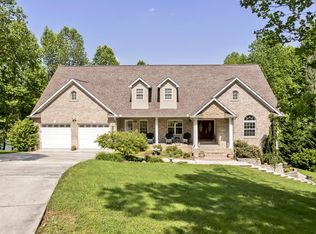20 Minutes from Maryville, 20 Minutes from Lenoir City and In the Middle of Paradise! This Fabulous All Brick Basement Rancher is waiting for you! This home features a large open floor plan with soaring ceilings in the great room, a Gourmet Kitchen with 2 Walk-in Pantry's, Granite Counter-tops, Custom Cabinetry, Thermadore gas cook-top, Convection Oven & Range Hood,built-in buffet/China Hutch, Gorgeous Hickory flooring, Spacious Master Bedroom & Bath with a Cultured Marble Walk-in Shower and beautiful Lake Views, Back Porch which runs the length of the home & overlooks the lake, Pella Windows, In house vacuum system, and 1965 sf of unfinished basement area which is partially heated & cooled. This home has lake access but is not dockable. So much to offer at a spectacular price!
This property is off market, which means it's not currently listed for sale or rent on Zillow. This may be different from what's available on other websites or public sources.


