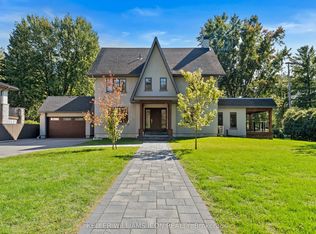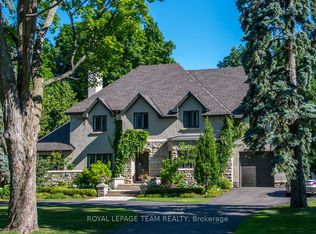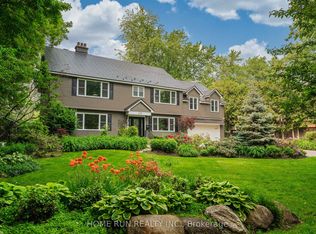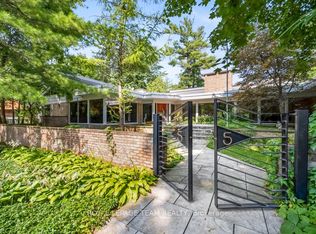Some photographs have been virtually staged. Eloquent & Elegant 4 bed, 4 bath, one-of-kind home with close to 4000sqft of extravagant living space spread over 4 floors. Graceful horseshoe driveway welcomes you up to a nicely landscaped front entrance way with loads of curb appeal. Located on a corner lot & walking distance to renowned Ashbury College & Elmwood School. The living, dining, family & even the recreation room are grand & imposing to suit the most sophisticated tastes of any home buyer. Loads & loads of windows throughout the home allows for magnificent natural lighting throughout the entire residence. Sizeable kitchen with ample cabinetry space & breakfast nook. 2nd floor with spacious beds & oversized master bedroom. 3rd floor offers a quiet retreat to become a versatile bed/office/den/children's learning area, etc.. Fully finished basement with recreation room & den. Fenced in yard with some spa inspired elements. Oversized double car garage with storage space.
This property is off market, which means it's not currently listed for sale or rent on Zillow. This may be different from what's available on other websites or public sources.



