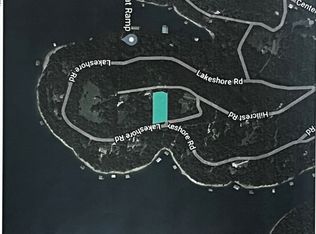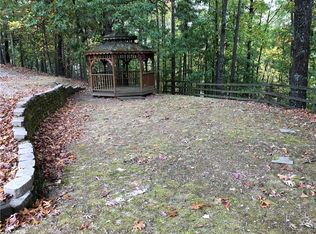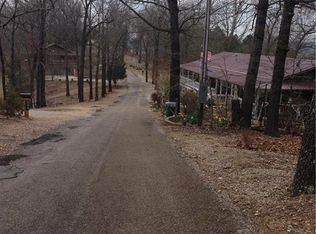Sold for $473,000
$473,000
241 Hillcrest Rd, Eureka Springs, AR 72631
3beds
2,208sqft
Single Family Residence
Built in 2003
0.76 Acres Lot
$486,900 Zestimate®
$214/sqft
$2,383 Estimated rent
Home value
$486,900
Estimated sales range
Not available
$2,383/mo
Zestimate® history
Loading...
Owner options
Explore your selling options
What's special
This beautiful log lake home has a fantastic view of Beaver Lake, and a complete wrap-around porch to enjoy it. Spacious, open floor plan with plenty of natural light. Primary bedroom on the main level opens to the porch. Primary bath has double closets and sinks. Downstairs is a suite with a third bedroom, den area, sunroom and full bath. Oversized two-car garage. Neatly fenced and landscaped, and lovingly maintained, the HVAC system is only 3 years old. 20 minutes to Downtown Eureka Springs, 16 minutes to Opera in the Ozarks, 9 minutes to Starkey Marina and Park.
Zillow last checked: 8 hours ago
Listing updated: November 25, 2024 at 11:21am
Listed by:
Beth Martin 479-253-0303,
All Seasons MW Realty
Bought with:
Hunt Homes
Roots Real Estate Group
Source: ArkansasOne MLS,MLS#: 1281404 Originating MLS: Northwest Arkansas Board of REALTORS MLS
Originating MLS: Northwest Arkansas Board of REALTORS MLS
Facts & features
Interior
Bedrooms & bathrooms
- Bedrooms: 3
- Bathrooms: 3
- Full bathrooms: 2
- 1/2 bathrooms: 1
Heating
- Central
Cooling
- Central Air
Appliances
- Included: Dishwasher, Electric Water Heater, Gas Range, Range Hood
Features
- Ceiling Fan(s), Sun Room
- Flooring: Carpet, Wood
- Windows: Double Pane Windows
- Basement: Full,Walk-Out Access
- Number of fireplaces: 1
- Fireplace features: Gas Log, Wood Burning Stove
Interior area
- Total structure area: 2,208
- Total interior livable area: 2,208 sqft
Property
Parking
- Total spaces: 2
- Parking features: Attached, Garage, Asphalt, Garage Door Opener
- Has attached garage: Yes
- Covered spaces: 2
Features
- Levels: Two
- Stories: 2
- Patio & porch: Covered, Deck, Screened
- Pool features: None
- Fencing: Front Yard
- Has view: Yes
- View description: Lake
- Has water view: Yes
- Water view: Lake
- Body of water: Beaver Lake
Lot
- Size: 0.76 Acres
- Features: Cleared, None, Outside City Limits, Steep Slope, Subdivision, Wooded
Details
- Additional structures: None
- Parcel number: 48000031000
- Special conditions: None
Construction
Type & style
- Home type: SingleFamily
- Architectural style: Cabin
- Property subtype: Single Family Residence
Materials
- Cedar
- Foundation: Block
- Roof: Asphalt,Shingle
Condition
- New construction: No
- Year built: 2003
Utilities & green energy
- Sewer: Septic Tank
- Water: Public
- Utilities for property: Electricity Available, Propane, Septic Available, Water Available
Community & neighborhood
Security
- Security features: Smoke Detector(s)
Community
- Community features: Lake
Location
- Region: Eureka Springs
- Subdivision: Sylvan Shores Estates
HOA & financial
HOA
- Has HOA: No
- HOA fee: $250 annually
- Services included: Other
- Association name: Sylvan Shores Estates
Other
Other facts
- Road surface type: Paved
Price history
| Date | Event | Price |
|---|---|---|
| 11/22/2024 | Sold | $473,000-5.2%$214/sqft |
Source: | ||
| 9/12/2024 | Price change | $499,000-5%$226/sqft |
Source: | ||
| 8/21/2024 | Price change | $525,000-4.4%$238/sqft |
Source: | ||
| 7/16/2024 | Listed for sale | $549,000+41.1%$249/sqft |
Source: | ||
| 10/7/2018 | Listing removed | $389,000+5.2%$176/sqft |
Source: CENTURY 21 Woodland Real Estate #10002815 Report a problem | ||
Public tax history
| Year | Property taxes | Tax assessment |
|---|---|---|
| 2024 | $3,791 +983.2% | $71,540 |
| 2023 | $350 | $71,540 +8.9% |
| 2022 | $350 | $65,681 +10% |
Find assessor info on the county website
Neighborhood: 72631
Nearby schools
GreatSchools rating
- 8/10Eureka Springs Middle SchoolGrades: 5-8Distance: 6.9 mi
- 7/10Eureka Springs High SchoolGrades: 9-12Distance: 6.9 mi
- 8/10Eureka Springs Elementary SchoolGrades: PK-4Distance: 7 mi
Schools provided by the listing agent
- District: Eureka Springs
Source: ArkansasOne MLS. This data may not be complete. We recommend contacting the local school district to confirm school assignments for this home.
Get pre-qualified for a loan
At Zillow Home Loans, we can pre-qualify you in as little as 5 minutes with no impact to your credit score.An equal housing lender. NMLS #10287.
Sell with ease on Zillow
Get a Zillow Showcase℠ listing at no additional cost and you could sell for —faster.
$486,900
2% more+$9,738
With Zillow Showcase(estimated)$496,638


