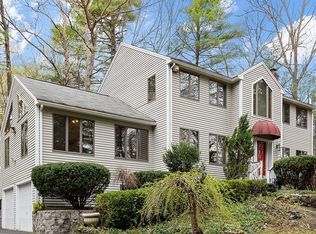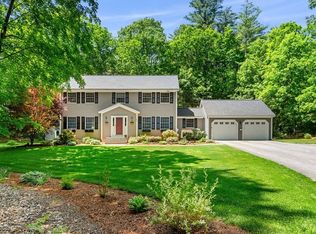NEW LISTING, FOR-SALE, Groton, MA. Offers Due by Tuesday, March 22nd at 6:00pm. 5.22 Acres! Magnificent Home. Beautifully Private. 4 Bedrooms, 2.5 Bathrooms, 2,500 Sqft of Living Area. PERFECT for Live-In Help and Long-Term Guests; Finished Lower Level, Large Living Area, Kitchenette, Bedroom, and Full Bathroom! Fireplace in the Living Room. Hardwood Throughout. Composite Exterior Decks on 2 Floors; Kitchen, and Primary Bedroom! VERY COOL. Nicely Done Exterior Decorative Lighting. Lovely Patio and Fire Pit - Both Privately Situated. Above Ground Pool with LOTS of Stunning Lawn and Playspace!
This property is off market, which means it's not currently listed for sale or rent on Zillow. This may be different from what's available on other websites or public sources.

