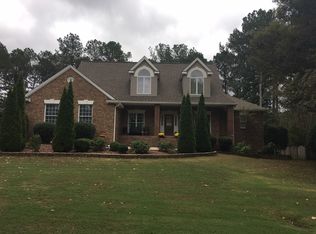Sold for $808,000 on 06/28/24
$808,000
241 Highlands, Union Grove, AL 35175
4beds
4,487sqft
Single Family Residence
Built in 1995
-- sqft lot
$895,500 Zestimate®
$180/sqft
$3,209 Estimated rent
Home value
$895,500
$654,000 - $1.23M
$3,209/mo
Zestimate® history
Loading...
Owner options
Explore your selling options
What's special
This Completely updated Grand Home sits stately on the 17th Hole @ beautiful Cherokee Ridge Gated Golf Community. As soon as you step inside you will see no detail was spared! From the beautiful hardwood floors to the tremendous amount of molding & extras all through this Home. The kitchen is a dream w/ a 48"refrigerator, wine cooler, ice machine, double ovens, along with Quartz Countertops and Chicago brick backsplash. The living room boast 18 ft ceilings with a wall of windows to see the beautiful golf course. This home also includes a 6x4 Steel Tornado shelter in the garage and an 8 KW Generator along with tankless water heater. There are too many updates to list! It's a must see!
Zillow last checked: 8 hours ago
Listing updated: June 28, 2024 at 05:20pm
Listed by:
Kenyala Hicks 256-200-4056,
MeritHouse Realty
Bought with:
Stephanie Jones, 115450
RE/MAX Platinum
Source: ValleyMLS,MLS#: 21861789
Facts & features
Interior
Bedrooms & bathrooms
- Bedrooms: 4
- Bathrooms: 4
- Full bathrooms: 3
- 1/2 bathrooms: 1
Primary bedroom
- Features: 9’ Ceiling, Crown Molding, Recessed Lighting, Sitting Area, Smooth Ceiling, Tray Ceiling(s), Wood Floor
- Level: First
- Area: 400
- Dimensions: 20 x 20
Bedroom 2
- Features: 9’ Ceiling, Crown Molding, Smooth Ceiling, Wood Floor
- Level: Second
- Area: 168
- Dimensions: 14 x 12
Bedroom 3
- Features: 9’ Ceiling, Crown Molding, Smooth Ceiling, Wood Floor, Walk-In Closet(s)
- Level: Second
- Area: 204
- Dimensions: 17 x 12
Bedroom 4
- Features: 9’ Ceiling, Crown Molding, Smooth Ceiling, Wood Floor, Walk in Closet 2
- Level: Second
- Area: 182
- Dimensions: 14 x 13
Bathroom 1
- Features: 9’ Ceiling, Double Vanity, Smooth Ceiling, Wood Floor, Quartz, Walk in Closet 2
- Level: First
- Area: 160
- Dimensions: 16 x 10
Dining room
- Features: 9’ Ceiling, Chair Rail, Crown Molding, Smooth Ceiling, Wood Floor, Wainscoting
- Level: First
- Area: 169
- Dimensions: 13 x 13
Kitchen
- Features: 9’ Ceiling, Crown Molding, Eat-in Kitchen, Kitchen Island, Pantry, Recessed Lighting, Smooth Ceiling, Wood Floor, Quartz
- Level: First
- Area: 208
- Dimensions: 16 x 13
Living room
- Features: Built-in Features, Crown Molding, Fireplace, Recessed Lighting, Smooth Ceiling, Wood Floor
- Level: First
- Area: 352
- Dimensions: 22 x 16
Office
- Features: 9’ Ceiling, Crown Molding, Smooth Ceiling, Wood Floor
- Level: First
- Area: 195
- Dimensions: 15 x 13
Exercise room
- Features: Ceiling Fan(s), Isolate, Smooth Ceiling
- Level: Second
Laundry room
- Features: Built-in Features, Smooth Ceiling, Wood Floor, Quartz
- Level: First
- Area: 56
- Dimensions: 8 x 7
Heating
- Central 2+, Natural Gas
Cooling
- Multi Units, Electric
Appliances
- Included: 48 Built In Refrig, Cooktop, Dishwasher, Disposal, Double Oven, Microwave Drawer, Ice Maker, Wine Cooler, Tankless Water Heater
Features
- Basement: Crawl Space
- Number of fireplaces: 1
- Fireplace features: Gas Log, One
Interior area
- Total interior livable area: 4,487 sqft
Property
Features
- Levels: Two
- Stories: 2
Lot
- Dimensions: 101 x 155 x 119 x 143
Details
- Parcel number: 1204184000026.000
Construction
Type & style
- Home type: SingleFamily
- Architectural style: Traditional
- Property subtype: Single Family Residence
Condition
- New construction: No
- Year built: 1995
Utilities & green energy
- Sewer: Public Sewer
- Water: Public
Green energy
- Energy efficient items: Tank-less Water Heater
Community & neighborhood
Community
- Community features: Gated
Location
- Region: Union Grove
- Subdivision: Cherokee Ridge
HOA & financial
HOA
- Has HOA: Yes
- HOA fee: $1,795 annually
- Amenities included: Clubhouse, Common Grounds, Tennis Court(s)
- Association name: Cherokee Ridge Poa
Other
Other facts
- Listing agreement: Agency
Price history
| Date | Event | Price |
|---|---|---|
| 6/28/2024 | Sold | $808,000-1.3%$180/sqft |
Source: | ||
| 5/30/2024 | Pending sale | $819,000$183/sqft |
Source: | ||
| 5/28/2024 | Listed for sale | $819,000$183/sqft |
Source: | ||
| 5/28/2024 | Listing removed | -- |
Source: | ||
| 5/3/2024 | Price change | $819,000-3.5%$183/sqft |
Source: | ||
Public tax history
| Year | Property taxes | Tax assessment |
|---|---|---|
| 2024 | -- | $52,780 -50% |
| 2023 | $4,486 +121.5% | $105,560 +115.9% |
| 2022 | $2,025 +13.7% | $48,900 |
Find assessor info on the county website
Neighborhood: 35175
Nearby schools
GreatSchools rating
- 4/10Brindlee Mountain Primary SchoolGrades: PK-2Distance: 8.9 mi
- 3/10Brindlee Mt High SchoolGrades: 6-12Distance: 8.9 mi
- 4/10Grassy Elementary SchoolGrades: PK,3-5Distance: 8.9 mi
Schools provided by the listing agent
- Elementary: Brindlee Elem School
- Middle: Brindlee Mtn Midd School
- High: Brindlee Mtn High School
Source: ValleyMLS. This data may not be complete. We recommend contacting the local school district to confirm school assignments for this home.

Get pre-qualified for a loan
At Zillow Home Loans, we can pre-qualify you in as little as 5 minutes with no impact to your credit score.An equal housing lender. NMLS #10287.
Sell for more on Zillow
Get a free Zillow Showcase℠ listing and you could sell for .
$895,500
2% more+ $17,910
With Zillow Showcase(estimated)
$913,410