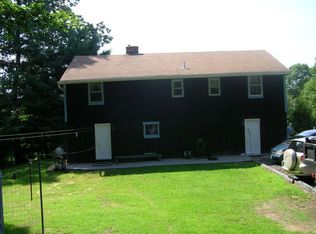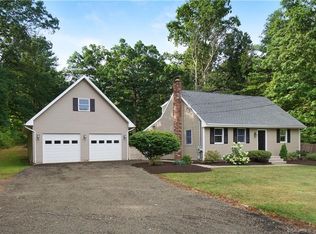Welcome Home!! Just minutes from the center of town but just across the street from Field forest 152 acre Conservation, this spectacular home greets you with a beautiful foyer to invite your guests. Gleaming hardwood throughout is just the beginning of all these amazing upgrades that this home has to offer. This one owner home has been loved and cared for with consideration of today's lifestyle. Solar panels hidden in the back of the home make paying your electric bill a minimal expense. Indoor/ Outdoor pet fence and hardwired security system. Propane run stove, and fireplace with insert and blower keep you cozy on the long New England winter nights. Basement also is heated to be used year round for additional gym space or storage. So many great features to truly make it a home. Spacious level back yard is ready for you to entertain. Enjoy all the space of this beautiful home and enjoy country living full of relaxation.
This property is off market, which means it's not currently listed for sale or rent on Zillow. This may be different from what's available on other websites or public sources.

