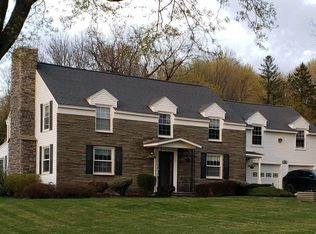We are excited to bring this beautiful New Hartford home to the market. This 3 bedroom, 2.5 bath cape will delight you at every turn. The homes exterior has stone front & flagstone walkway leading to front entrance. The interior is impressive w/beautiful hardwood flrs throughout & newly painted walls in classic colors. Spacious living rm warmed by a gas fireplace w/access to covered patio. The kitchen boasts newer tile flooring, center island & plenty of cabinet space. A large formal dining rm is just off kitchen. 1st flr laundry & half bath complete the main floor. 2nd flr has 3 bedrooms w/master suite w/full bath, walk-in closet & extension attic that could be finished as master den/office. A garden archway in front follows a path to the yard & covered patio. 2 car garage, central air & more...
This property is off market, which means it's not currently listed for sale or rent on Zillow. This may be different from what's available on other websites or public sources.
