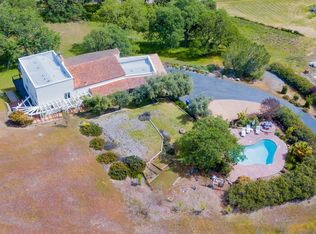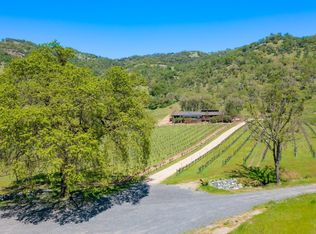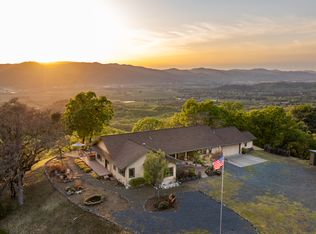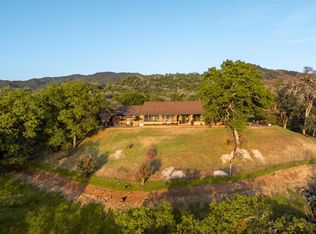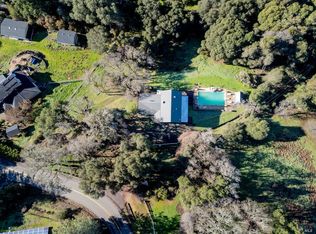Welcome to the Riverbend Ridge Estate, a special property that promises a unique living experience amidst nature's finest offerings. On 93+/- acres, this extraordinary estate boasts 360-degree views of the Russian River, Mendocino's most prized vineyards, the expansive White Oak Ranch, and the striking Mayacama Mountains. This remarkable residence, designed to appear as if it is floating above the landscape, offers 3,328 square feet of luxurious living space. The three-bedroom, three-bathroom home features expansive wraparound decks, perfect for entertaining and savoring the views that stretch across the Russian River valley below. The estate also includes a ceremonial knoll for meditation and yoga, perched just above the bend in the Russian River. Breathe in sunrises and sunsets so vivid they feel painted across the horizon. The landscaping features stately oaks, manicured lawns, and a thoughtfully curated selection of plants and trees that enhance its tranquil ambiance. The Riverbend Ridge Estate includes a well-crafted guest-house designed to complement the home both in style, views and quality, a wine cellar, and peaceful gardens. Conveniently located just 20 minutes from Sonoma County, with easy access along Highway 101. This is a must see.
For sale
$1,950,000
241 Henry Station Road, Ukiah, CA 95482
3beds
3,328sqft
Est.:
2 Houses on Lot
Built in 1995
-- sqft lot
$-- Zestimate®
$586/sqft
$-- HOA
What's special
Wine cellarStriking mayacama mountainsSunrises and sunsetsWell-crafted guest-houseManicured lawnsExpansive wraparound decksLuxurious living space
- 51 days |
- 535 |
- 31 |
Zillow last checked: 8 hours ago
Listing updated: November 11, 2025 at 05:43am
Listed by:
Tony Ford DRE #01406167 707-391-5950,
Compass 707-395-3840
Source: BAREIS,MLS#: 325096883 Originating MLS: Sonoma
Originating MLS: Sonoma
Tour with a local agent
Facts & features
Interior
Bedrooms & bathrooms
- Bedrooms: 3
- Bathrooms: 3
- Full bathrooms: 2
- 1/2 bathrooms: 1
Rooms
- Room types: Wine Cellar
Bathroom
- Level: Main
Family room
- Level: Main
Kitchen
- Level: Main
Living room
- Level: Main
Heating
- Central, Fireplace(s)
Cooling
- Central Air
Appliances
- Laundry: Electric, Laundry Closet
Features
- Windows: Dual Pane Full, Window Coverings
- Has basement: No
- Number of fireplaces: 2
- Fireplace features: Gas Log
Interior area
- Total structure area: 3,328
- Total interior livable area: 3,328 sqft
Video & virtual tour
Property
Parking
- Total spaces: 3
- Parking features: Enclosed, Paved
- Garage spaces: 3
- Has uncovered spaces: Yes
Features
- Stories: 2
- Patio & porch: Covered, Wrap Around
- Has view: Yes
- View description: Garden/Greenbelt, Hills, Mountain(s), Panoramic, Ridge, Valley, Vineyard
Lot
- Size: 93.06 Acres
- Features: Garden, Landscape Misc, Secluded
Details
- Parcel number: 0472401000
- Special conditions: Offer As Is
Construction
Type & style
- Home type: MultiFamily
- Property subtype: 2 Houses on Lot
Materials
- Foundation: Slab
- Roof: Metal,Shingle
Condition
- Year built: 1995
Utilities & green energy
- Electric: 220 Volts
- Sewer: Septic Tank
- Water: Well
- Utilities for property: Electricity Connected
Community & HOA
HOA
- Has HOA: No
Location
- Region: Ukiah
Financial & listing details
- Price per square foot: $586/sqft
- Tax assessed value: $1,921,754
- Annual tax amount: $23,927
- Date on market: 11/10/2025
- Electric utility on property: Yes
Estimated market value
Not available
Estimated sales range
Not available
Not available
Price history
Price history
| Date | Event | Price |
|---|---|---|
| 11/10/2025 | Listed for sale | $1,950,000-20.4%$586/sqft |
Source: | ||
| 9/5/2025 | Listing removed | $2,450,000$736/sqft |
Source: | ||
| 4/18/2025 | Listed for sale | $2,450,000$736/sqft |
Source: | ||
| 12/3/2024 | Listing removed | $2,450,000$736/sqft |
Source: | ||
| 10/3/2024 | Listed for sale | $2,450,000$736/sqft |
Source: | ||
Public tax history
Public tax history
| Year | Property taxes | Tax assessment |
|---|---|---|
| 2025 | $23,927 +5.4% | $1,921,754 +2% |
| 2024 | $22,707 +3.4% | $1,884,076 +2% |
| 2023 | $21,952 | $1,847,135 +2% |
Find assessor info on the county website
BuyAbility℠ payment
Est. payment
$12,282/mo
Principal & interest
$9730
Property taxes
$1869
Home insurance
$683
Climate risks
Neighborhood: 95482
Nearby schools
GreatSchools rating
- 4/10Oak Manor Elementary SchoolGrades: K-6Distance: 7.6 mi
- 5/10Pomolita Middle SchoolGrades: 6-8Distance: 8.6 mi
- 6/10Ukiah High SchoolGrades: 9-12Distance: 9.3 mi
- Loading
- Loading
