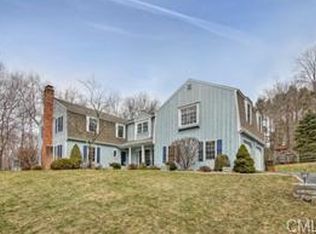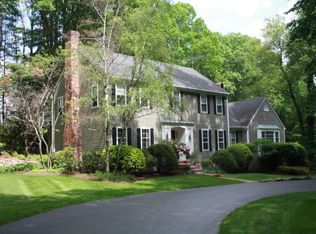Immaculate 3600 sq ft four bedroom Colonial located on a desirable Greenfield Hill cul de sac. Perfectly sited on beautiful grounds with mature landscaping, private patio, stonewalls and large deck. This custom one owner home offers 4 fireplaces, hardwood flooring and 10 freshly painted rooms including a Living Room with fireplace, formal Dining Room, large Kitchen /with sunny Dining area and adjacent Family Room with vaulted/beamed ceiling, fireplace and slider to Deck. Complementing these principal rooms are a sought after Den/Office, huge Rec/Playroom with fireplace and a Mud/Laundry Room with back door to Deck and Yard. A large and gracious Foyer, with double coat closet and Powder Room features a curved stairway leadind to the second floor featuring a Master Suite including full Bath, Dressing Room with vanity & sink and a walk in in closet. Three generous Bedrooms and updated full Bath complete the second floor. A full walk out basement with fireplace provides for ample storage or the ability to finish for even more living space. This wonderful home is truly a great value in a great neighborhood location.
This property is off market, which means it's not currently listed for sale or rent on Zillow. This may be different from what's available on other websites or public sources.

