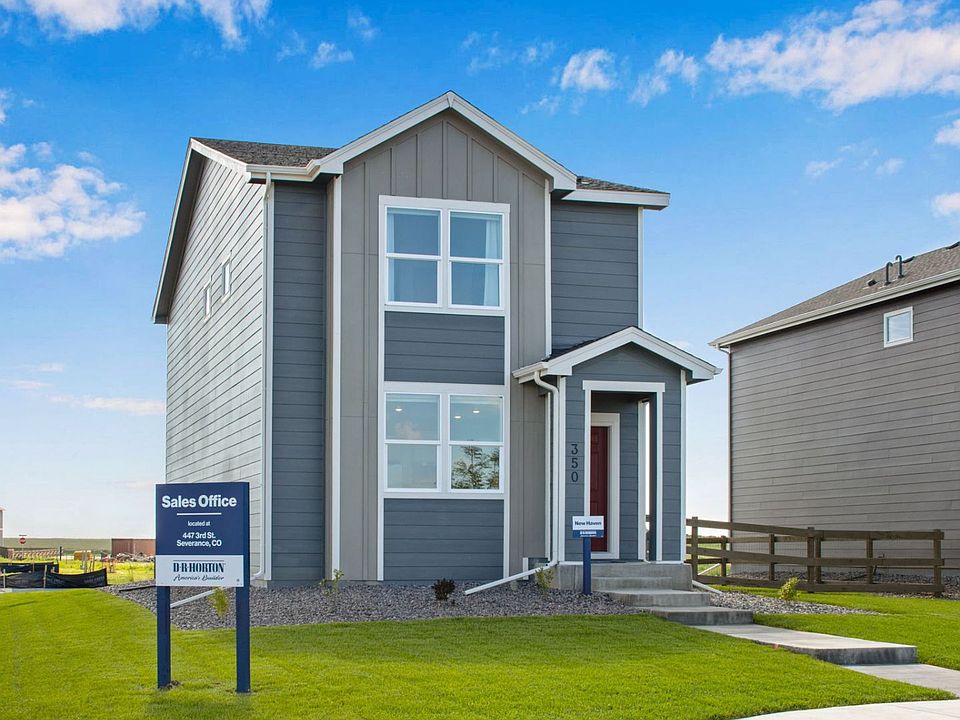Discover comfort and convenience in this stunning Newcastle floorplan at 241 Haymaker Lane. Located in the Tailholt community, this ranch-style home features 3 spacious bedrooms, 2 full bathrooms, a 2.5 car garage, and a full basement. With 1,635 square feet of living space, this home offers open concept living, modern finishes, and plenty of room to grow. Don't miss your chance to call this beautiful new home yours. Schedule your tour today! ***Estimated Delivery Date: October. Photos are representative and not of actual property***
New construction
$529,000
241 Haymaker Ln, Severance, CO 80550
3beds
3,186sqft
Residential-Detached, Residential
Built in 2025
7,977 Square Feet Lot
$-- Zestimate®
$166/sqft
$58/mo HOA
- 49 days |
- 142 |
- 3 |
Zillow last checked: 7 hours ago
Listing updated: October 03, 2025 at 02:10pm
Listed by:
Jodi Bright 720-326-3774,
DR Horton Realty LLC
Source: IRES,MLS#: 1041705
Travel times
Schedule tour
Select your preferred tour type — either in-person or real-time video tour — then discuss available options with the builder representative you're connected with.
Facts & features
Interior
Bedrooms & bathrooms
- Bedrooms: 3
- Bathrooms: 2
- Full bathrooms: 1
- 3/4 bathrooms: 1
- Main level bedrooms: 3
Primary bedroom
- Area: 180
- Dimensions: 12 x 15
Bedroom 2
- Area: 100
- Dimensions: 10 x 10
Bedroom 3
- Area: 100
- Dimensions: 10 x 10
Dining room
- Area: 143
- Dimensions: 13 x 11
Kitchen
- Area: 143
- Dimensions: 13 x 11
Heating
- Forced Air
Cooling
- Central Air
Appliances
- Included: Gas Range/Oven, Self Cleaning Oven, Dishwasher, Microwave, Disposal
- Laundry: Washer/Dryer Hookups, Main Level
Features
- Satellite Avail, High Speed Internet, Eat-in Kitchen, Separate Dining Room, Open Floorplan, Pantry, Walk-In Closet(s), Kitchen Island, High Ceilings, Open Floor Plan, Walk-in Closet, 9ft+ Ceilings
- Flooring: Vinyl
- Basement: Full,Rough-in for Radon,Sump Pump
Interior area
- Total structure area: 3,186
- Total interior livable area: 3,186 sqft
- Finished area above ground: 1,635
- Finished area below ground: 1,551
Property
Parking
- Total spaces: 2
- Parking features: >8' Garage Door
- Attached garage spaces: 2
- Details: Garage Type: Attached
Features
- Stories: 1
- Fencing: Partial
Lot
- Size: 7,977 Square Feet
- Features: Curbs, Gutters, Sidewalks, Lawn Sprinkler System
Details
- Parcel number: R8968261
- Zoning: RES
- Special conditions: Builder
Construction
Type & style
- Home type: SingleFamily
- Architectural style: Contemporary/Modern,Ranch
- Property subtype: Residential-Detached, Residential
Materials
- Wood/Frame, Stone, Composition Siding, Painted/Stained
- Roof: Composition
Condition
- Under Construction
- New construction: Yes
- Year built: 2025
Details
- Builder name: D.R. Horton
Utilities & green energy
- Electric: Electric
- Gas: Natural Gas
- Sewer: City Sewer
- Water: City Water, North Weld Water Dis
- Utilities for property: Natural Gas Available, Electricity Available, Cable Available, Underground Utilities
Community & HOA
Community
- Subdivision: Tailholt
HOA
- Has HOA: Yes
- HOA fee: $175 quarterly
Location
- Region: Severance
Financial & listing details
- Price per square foot: $166/sqft
- Tax assessed value: $58,141
- Annual tax amount: $5,356
- Date on market: 8/18/2025
- Cumulative days on market: 51 days
- Listing terms: Cash,Conventional,FHA,VA Loan,1031 Exchange
- Electric utility on property: Yes
- Road surface type: Paved, Asphalt
About the community
Discover your dream home in the vibrant Tailholt community, located in the heart of Severance, CO. Offering 8 thoughtfully designed floorplans, our homes feature 3-5 bedrooms, 2-3 bathrooms, and 2-3 car garages, with the option for a main-level study or flex room. Ranging from 1,403 to 2,718 square feet, Tailholt's spacious 2-story and ranch-style homes are perfect for growing families and modern living, all built with open-concept layouts for enhanced functionality and comfort.
Each brand-new home is equipped with premium features, including expansive eat-in kitchen islands, energy-efficient appliances, a tankless water heater, LED lighting, and advanced smart home technology. Additionally, every home comes with professionally landscaped front yards, adding to the curb appeal and overall charm of the community.
Tailholt is ideally situated in Northern Colorado, offering easy access to Fort Collins, Windsor, and Greeley, making it the perfect location for work and play. Enjoy the best of both worlds-experience the tranquility and charm of small-town life while being just a short drive away from shopping, museums, sporting events, and outdoor adventures. Residents can also take advantage of five nearby parks for endless recreation opportunities.
Don't miss out on the chance to make Tailholt your home. Schedule an appointment today with one of our friendly sales agents and discover all the exceptional features included in your new D.R. Horton home!
Source: DR Horton

