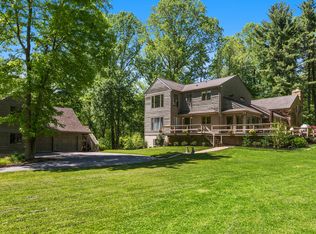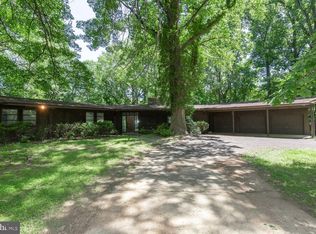Welcome home to this beautiful gated paradise at 241 Harvey Rd; a stunning Contemporary retreat atop a 3 acre private secluded wooded lot overlooking the lush valley in the top ranked Unionville-Chadds Ford school district. Some of the many wonderful features of this bright and airy light-filled home include its open floor-plan, vaulted ceilings, exposed beams and breath-taking views of hillsides & wildlife from every room. From the moment you turn onto the pillared & gated private drive, this home warmly greets you with its unique charm, from immense gardens & walkways, extensive landscape lighting and its stunning facade, to the bright slate tiled main entrance into the open living room with its gleaming wide plank hardwood floors, grand floor to ceiling wood burning stone fireplace and lovely views looking out over the rolling wooded hills for astounding scenery of changing seasons and wildlife abounds. The gourmet chefs kitchen features beautiful granite counter tops, tiled back-splash, 42' Cherry cabinetry, tile floor and sunny breakfast room looking out over a wrap around deck overlooking beautiful gardens and hillside. Adjoining the kitchen there is also a formal dining room that adjoins the central living room. Follow the gleaming wide hardwoods down the hall to the exquisite master suite with its vaulted ceiling, hardwood floors, and an extravagant en suite tiled bath and walk-in closet. On this same level there is an additional 2nd bedroom with an en suite bath. A walk out lower level greets you with a lovely family/great room with grand views out over the hillside through its bright sun-room / greenhouse, in addition to its gleaming parquet wood flooring, cozy wood burning brick fireplace, built in cabinetry & shelving and two additional bedrooms as well as a shared full bath and laundry. This level also walks out to the over-sized attached 2 car garage with ample storage. This lovely home also features an additional detached two car garage with covered access leading from the main home with loft storage, and a lower level that can be used for many purposes; presently utilized as a home gym. Come take a tour of this astounding one of a kind home today before it's sold. Centrally located to all major commuting routes to corporate centers and shopping via route 926, Baltimore pike and route 202.
This property is off market, which means it's not currently listed for sale or rent on Zillow. This may be different from what's available on other websites or public sources.

